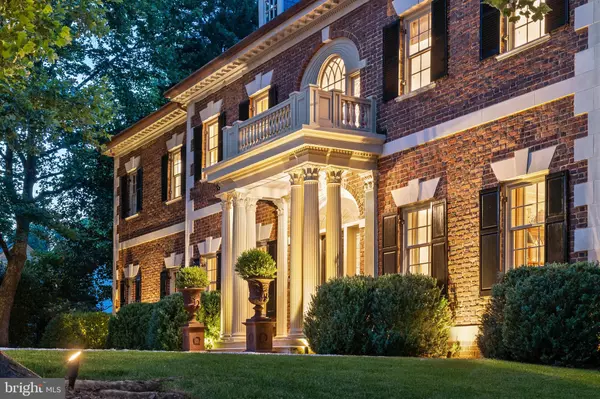6450 KEDLESTON CT Mclean, VA 22101

UPDATED:
12/20/2024 10:09 PM
Key Details
Property Type Single Family Home
Sub Type Detached
Listing Status Active
Purchase Type For Sale
Square Footage 9,968 sqft
Price per Sqft $757
Subdivision Kedleston
MLS Listing ID VAFX2186640
Style Colonial,Georgian
Bedrooms 6
Full Baths 6
Half Baths 2
HOA Y/N N
Abv Grd Liv Area 9,968
Originating Board BRIGHT
Year Built 1989
Annual Tax Amount $54,979
Tax Year 2023
Lot Size 0.833 Acres
Acres 0.83
Property Description
Through the living room, double doors introduce the magnificent, mahogany paneled library. Floor to ceilings mahogany shelves and cabinets provide abundant options for the even the most ardent bibliophile. A wood burning marble fireplace in Verde Antico marble provides a focal point for fireside reading and conversations.
The newly renovated kitchen and breakfast room provide a perfect gathering place for family and informal entertaining. Custom cabinets, professional appliances by Wolfe, Sub Zero and Miele, and polished nickel fixtures make this an entertainer's dream. An oversized island handcrafted in vintage pine provides an exceptional workspace as well as double beverage drawers. In the adjoining breakfast room, artisan craftsmen created an impressive floor to ceiling cabinet in the same vintage pine which wraps the room to accommodate the most enthusiastic china collector.
Just beyond, a vintage pine bar provides a built-in wine cabinet and additional options to store barware and libations. Adjoining the bar, an inviting family room centers on a massive limestone fireplace and is flooded with natural light from windows on three sides.
Accessible by dual staircases, the upstairs family level provides five spacious bedrooms, each with double closets, and four full bathrooms. Capturing the east wing of the upstairs, the primary suite includes a private study, an oversized bedroom with a wood burning fireplace, and a large spa-like bath and dressing room. Storage is abundant in the main dressing room which also includes a secondary pair of large closets and a full cedar closet. The bathrooms throughout have been newly renovated in keeping with the style of the residence and feature Carrera marble, polished nickel fixtures and custom cabinets.
The walk-out garden level yields more surprises including a second marble loggia leading to a media room centered on a limestone fireplace. Nearby, a large exercise room is filled with natural light from the adjacent loggia and connects to a sixth bedroom and ensuite bath which is also doubles as a massage suite. A heated outdoor loggia is equipped with retractable blinds and a professional Fencing Strip with an electronic scoreboard. A fully renovated laundry room is equipped with dual washers and dryers, a linen cabinets and household storage. Nearby, a garden room modeled after a favorite English estate provides the perfect place to arrange roses from the gardens.
Outside, the main level terrace is distinguished by a timeless limestone balustrade overlooking the carefully curated English garden and pool. Boxwood parterres frame the rose gardens and an antique bronze fountain sourced from Palm Beach estate. Specimen magnolias, weeping willows and evergreens provide privacy.
The house has been fully renovated with the latest HVAC systems, infrastructure and a new whole house generator and a state-of-the art alarm system.
Ideally located just minutes to downtown McLean and 15 minutes to Georgetown, Kedleston is an impeccable, turnkey estate residence in the finest location in the region.
Location
State VA
County Fairfax
Zoning 110
Direction South
Rooms
Other Rooms Living Room, Dining Room, Primary Bedroom, Sitting Room, Bedroom 2, Bedroom 3, Bedroom 4, Bedroom 5, Kitchen, Game Room, Family Room, Library, Foyer, Breakfast Room, Bedroom 1, Study, Exercise Room, In-Law/auPair/Suite, Laundry, Other
Basement Connecting Stairway, Outside Entrance, Rear Entrance, Full, Walkout Level
Interior
Interior Features Attic, Breakfast Area, Family Room Off Kitchen, Kitchen - Island, Dining Area, Built-Ins, Upgraded Countertops, Primary Bath(s), Window Treatments, Wet/Dry Bar, Wood Floors, WhirlPool/HotTub, Floor Plan - Open
Hot Water Natural Gas
Heating Heat Pump(s)
Cooling Central A/C
Flooring Wood
Fireplaces Number 6
Fireplaces Type Brick, Mantel(s), Marble, Stone
Equipment Washer/Dryer Hookups Only, Central Vacuum, Cooktop - Down Draft, Cooktop, Dishwasher, Disposal, Dryer, Exhaust Fan, Extra Refrigerator/Freezer, Icemaker, Oven - Double, Oven - Wall, Refrigerator, Washer
Furnishings No
Fireplace Y
Window Features Palladian
Appliance Washer/Dryer Hookups Only, Central Vacuum, Cooktop - Down Draft, Cooktop, Dishwasher, Disposal, Dryer, Exhaust Fan, Extra Refrigerator/Freezer, Icemaker, Oven - Double, Oven - Wall, Refrigerator, Washer
Heat Source Natural Gas
Exterior
Exterior Feature Terrace
Parking Features Garage Door Opener
Garage Spaces 3.0
Fence Fully, Wrought Iron
Utilities Available Cable TV, Natural Gas Available, Propane
Water Access N
View Garden/Lawn
Roof Type Slate
Accessibility Other
Porch Terrace
Attached Garage 3
Total Parking Spaces 3
Garage Y
Building
Lot Description Landscaping, Premium, Trees/Wooded, Corner, Cul-de-sac
Story 3
Foundation Active Radon Mitigation, Concrete Perimeter, Slab
Sewer Public Sewer
Water Public
Architectural Style Colonial, Georgian
Level or Stories 3
Additional Building Above Grade, Below Grade
Structure Type 2 Story Ceilings,9'+ Ceilings,Other,Paneled Walls
New Construction N
Schools
School District Fairfax County Public Schools
Others
Pets Allowed Y
Senior Community No
Tax ID 0223 06 0007
Ownership Fee Simple
SqFt Source Assessor
Security Features Security System,Exterior Cameras,Carbon Monoxide Detector(s)
Horse Property N
Special Listing Condition Standard
Pets Allowed No Pet Restrictions


Team Leader & Real Estate Agent | License ID: 507142
+1(410) 409-5147 | missy@millerteam.com



