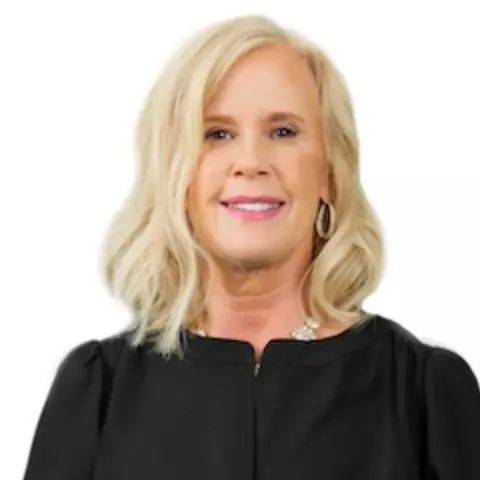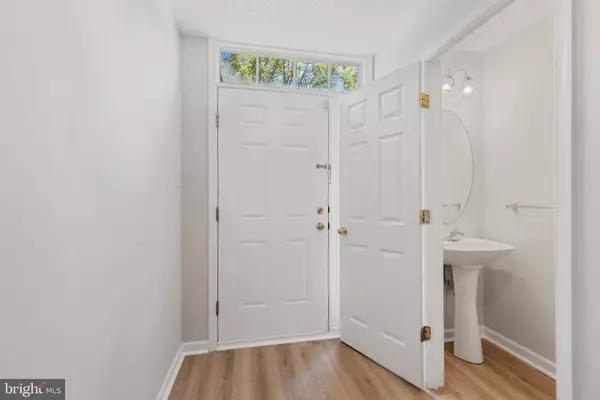4667 HARRIER WAY Belcamp, MD 21017

UPDATED:
11/25/2024 02:39 PM
Key Details
Property Type Townhouse
Sub Type Interior Row/Townhouse
Listing Status Active
Purchase Type For Sale
Square Footage 1,840 sqft
Price per Sqft $184
Subdivision Riverside South
MLS Listing ID MDHR2033770
Style Traditional
Bedrooms 3
Full Baths 2
Half Baths 2
HOA Fees $110/mo
HOA Y/N Y
Abv Grd Liv Area 1,440
Originating Board BRIGHT
Year Built 2004
Annual Tax Amount $2,800
Tax Year 2024
Lot Size 2,360 Sqft
Acres 0.05
Property Description
Step inside to a newly installed hardwood foyer. Down the stairs, discover a versatile 4th bedroom or library/office with its own bathroom featuring a shower, updated sink and faucets, and new vinyl flooring.
The entire interior has been meticulously updated with fresh paint. A new light fixture enhances the dining/living room area, and new engineered hardwood adorns the kitchen and family room. The kitchen itself is a chef's delight with newly resurfaced cabinets, granite countertops, and all-new stainless steel appliances.
Ascend the stairs to find a new chandelier illuminating your way. All bedrooms feature ceiling fans and updated blinds where needed. The master bedroom is a retreat with its super bath, including a soaking tub, separate shower, and twin sinks. The master suite also boasts two walk-in closets. The additional two bedrooms are spacious and share a hall bath with a tub/shower combination.
Don't miss this great opportunity! For questions or to schedule a viewing, please call today.
Location
State MD
County Harford
Zoning R4COS
Interior
Hot Water Electric
Heating Forced Air
Cooling Central A/C
Heat Source Electric
Exterior
Parking Features Garage - Front Entry, Garage Door Opener
Garage Spaces 1.0
Water Access N
Accessibility None
Total Parking Spaces 1
Garage Y
Building
Story 3
Foundation Wood
Sewer Public Sewer
Water Public
Architectural Style Traditional
Level or Stories 3
Additional Building Above Grade, Below Grade
New Construction N
Schools
High Schools Aberdeen
School District Harford County Public Schools
Others
Pets Allowed N
Senior Community No
Tax ID 1301346180
Ownership Fee Simple
SqFt Source Estimated
Special Listing Condition Standard


Team Leader & Real Estate Agent | License ID: 507142
+1(410) 409-5147 | missy@millerteam.com



