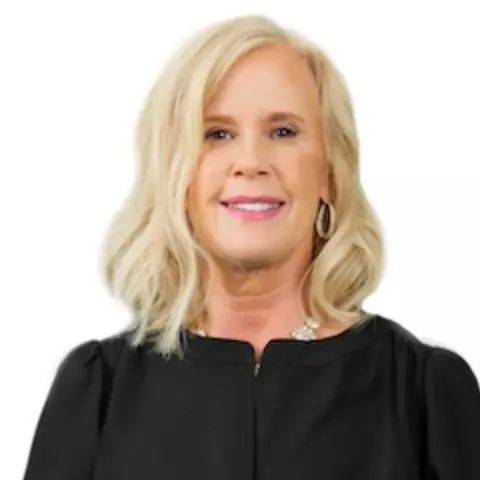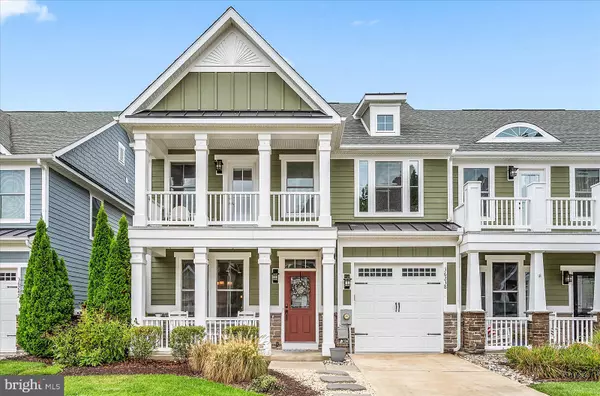36238 WATERLEAF WAY Selbyville, DE 19975

UPDATED:
10/22/2024 03:09 PM
Key Details
Property Type Townhouse
Sub Type End of Row/Townhouse
Listing Status Active
Purchase Type For Sale
Square Footage 2,400 sqft
Price per Sqft $306
Subdivision Bayside
MLS Listing ID DESU2069614
Style Coastal
Bedrooms 3
Full Baths 2
Half Baths 1
HOA Fees $1,015/qua
HOA Y/N Y
Abv Grd Liv Area 2,400
Originating Board BRIGHT
Year Built 2016
Annual Tax Amount $1,402
Tax Year 2023
Lot Size 3,049 Sqft
Acres 0.07
Lot Dimensions 33.00 x 105.00
Property Description
Memberships for Sports and Golf require separate fees ($7500 one-time fee plus annual dues of $3234 annually). Contact Danielle O'Dea at 302-564-7931 for membership information.
Location
State DE
County Sussex
Area Baltimore Hundred (31001)
Zoning R
Rooms
Main Level Bedrooms 1
Interior
Hot Water Electric
Heating Forced Air
Cooling Central A/C
Flooring Hardwood, Ceramic Tile, Carpet
Inclusions Furnishings
Furnishings Yes
Fireplace N
Heat Source Propane - Metered
Laundry Lower Floor
Exterior
Parking Features Garage - Front Entry, Garage Door Opener
Garage Spaces 1.0
Amenities Available Bar/Lounge, Basketball Courts, Club House, Common Grounds, Community Center, Fitness Center, Golf Course Membership Available, Pool - Indoor, Pool - Outdoor, Putting Green, Security, Tennis Courts, Tot Lots/Playground, Water/Lake Privileges, Transportation Service, Volleyball Courts, Shuffleboard, Sauna, Recreational Center, Picnic Area, Meeting Room, Golf Course, Gift Shop
Waterfront Description Shared
Water Access N
View Pond
Roof Type Architectural Shingle
Accessibility None
Attached Garage 1
Total Parking Spaces 1
Garage Y
Building
Lot Description Pond
Story 2
Foundation Slab
Sewer Public Sewer
Water Private
Architectural Style Coastal
Level or Stories 2
Additional Building Above Grade, Below Grade
Structure Type Dry Wall
New Construction N
Schools
School District Indian River
Others
Pets Allowed Y
HOA Fee Include All Ground Fee,Common Area Maintenance,Ext Bldg Maint,Lawn Maintenance,Management,Road Maintenance,Snow Removal,Reserve Funds,Trash
Senior Community No
Tax ID 533-19.00-1651.00
Ownership Fee Simple
SqFt Source Assessor
Security Features Security System
Acceptable Financing Conventional, Cash
Listing Terms Conventional, Cash
Financing Conventional,Cash
Special Listing Condition Standard
Pets Allowed Cats OK, Dogs OK


Team Leader & Real Estate Agent | License ID: 507142
+1(410) 409-5147 | missy@millerteam.com



