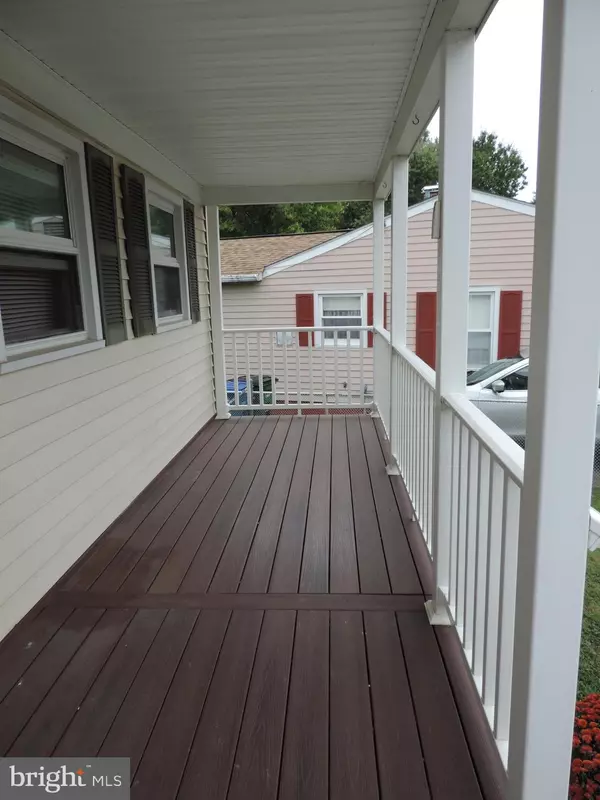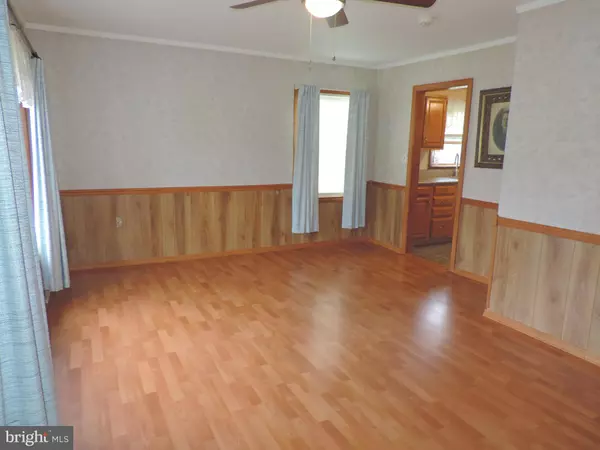528 BONNIE DR Aberdeen, MD 21001

UPDATED:
12/20/2024 07:50 PM
Key Details
Property Type Single Family Home
Sub Type Detached
Listing Status Active
Purchase Type For Sale
Square Footage 1,224 sqft
Price per Sqft $224
Subdivision Bonnie Brae Manor
MLS Listing ID MDHR2036560
Style Ranch/Rambler
Bedrooms 3
Full Baths 1
HOA Y/N N
Abv Grd Liv Area 1,224
Originating Board BRIGHT
Year Built 1962
Annual Tax Amount $2,799
Tax Year 2024
Lot Size 9,539 Sqft
Acres 0.22
Property Description
Sliding door off of the family room that leads to a 2 tier composite deck that includes an electric retractable awning. Perfect to entertain family and friends. Fenced back yard and shed. Don't worry about the electric going out, this home includes a whole house generator. Close to major thoroughfares, shopping and APG.
Location
State MD
County Harford
Zoning R2
Rooms
Other Rooms Living Room, Primary Bedroom, Bedroom 2, Bedroom 3, Kitchen, Family Room, Basement, Bathroom 1
Basement Daylight, Partial, Connecting Stairway, Space For Rooms, Sump Pump, Unfinished
Main Level Bedrooms 3
Interior
Interior Features Attic, Bathroom - Walk-In Shower, Carpet, Ceiling Fan(s), Family Room Off Kitchen, Floor Plan - Traditional, Kitchen - Country, Skylight(s)
Hot Water Natural Gas
Heating Forced Air
Cooling Central A/C, Ceiling Fan(s)
Flooring Laminated, Partially Carpeted, Vinyl
Inclusions generac generator
Equipment Disposal, Dryer, Exhaust Fan, Icemaker, Microwave, Oven/Range - Gas, Range Hood, Refrigerator, Washer
Fireplace N
Appliance Disposal, Dryer, Exhaust Fan, Icemaker, Microwave, Oven/Range - Gas, Range Hood, Refrigerator, Washer
Heat Source Natural Gas
Laundry Basement
Exterior
Exterior Feature Deck(s), Porch(es)
Garage Spaces 2.0
Fence Rear
Water Access N
Accessibility None
Porch Deck(s), Porch(es)
Total Parking Spaces 2
Garage N
Building
Lot Description Cul-de-sac, Level, No Thru Street
Story 2
Foundation Block
Sewer Public Sewer
Water Public
Architectural Style Ranch/Rambler
Level or Stories 2
Additional Building Above Grade, Below Grade
New Construction N
Schools
School District Harford County Public Schools
Others
Senior Community No
Tax ID 1302036452
Ownership Fee Simple
SqFt Source Assessor
Special Listing Condition Standard


Team Leader & Real Estate Agent | License ID: 507142
+1(410) 409-5147 | missy@millerteam.com



