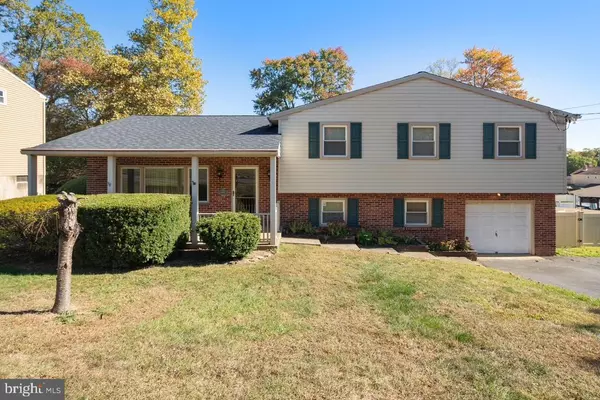3025 HIGHWOODS DR Aston, PA 19014

UPDATED:
12/12/2024 09:55 PM
Key Details
Property Type Single Family Home
Sub Type Detached
Listing Status Active
Purchase Type For Sale
Square Footage 2,040 sqft
Price per Sqft $250
Subdivision Village Green
MLS Listing ID PADE2078200
Style Split Level
Bedrooms 4
Full Baths 2
Half Baths 1
HOA Y/N N
Abv Grd Liv Area 2,040
Originating Board BRIGHT
Year Built 1967
Annual Tax Amount $7,142
Tax Year 2023
Lot Size 10,454 Sqft
Acres 0.24
Lot Dimensions 85.00 x 125.00
Property Description
As you arrive, you'll be greeted by a spacious covered front patio—perfect for sipping your morning coffee or unwinding in the evening. Step inside to discover a charming sitting room, a cozy dining area, and a well-appointed kitchen on the first floor, all designed for easy living and entertaining.
Upstairs, you’ll find four inviting bedrooms and two full bathrooms. The primary room features a private bathroom with a shower stall and a generous walk-in closet. Each bedroom is equipped with its own closet, complete with lighting and shelving, while the smaller room offers access to the lighted attic for additional storage. The main bathroom includes a convenient shower/tub combination and a closet. A linen closet is located in the hallway for added organization.
Venture to the lower level, where a spacious family room awaits—ideal for relaxation and gatherings. Off the family room, you’ll find a spacious laundry/utility area, complete with a washer and dryer, as well as a convenient half bathroom. There’s also access to the crawl space with concrete floor which can be used for even more storage.
The garage is a true gem, featuring a built-in tool bench and ample shelving for pool equipment and other storage needs. For added peace of mind, a built-in generator is attached to the one-car garage.
Step outside to the backyard oasis, where you’ll find a deck complete with a retractable awning—perfect for enjoying sunny days.
The fenced in backyard is divided with a fence separating the in-ground pool from the rest of the backyard with a shed for storing outdoor or pool equipment, such as the detachable railing for the in-ground pool.
Located within minutes of Rt 322 and access to 1-95 or the Baltimore Pike, this home truly offers the perfect blend of relaxation and functionality!
Location
State PA
County Delaware
Area Aston Twp (10402)
Zoning RESIDENTIAL
Interior
Interior Features Carpet, Dining Area, Walk-in Closet(s)
Hot Water Oil
Heating Hot Water
Cooling Central A/C
Flooring Hardwood, Ceramic Tile, Carpet
Inclusions Shelving on the lower level and kitchen, Pool equipment and storge boxes in the yard and pool equipment in the shed, all the filters and equipment in the garage.
Equipment Dishwasher, Disposal, Refrigerator, Washer, Dryer, Oven/Range - Electric
Furnishings No
Fireplace N
Appliance Dishwasher, Disposal, Refrigerator, Washer, Dryer, Oven/Range - Electric
Heat Source Oil
Exterior
Parking Features Garage - Side Entry, Built In, Additional Storage Area, Inside Access, Garage - Front Entry
Garage Spaces 3.0
Fence Privacy
Pool In Ground
Water Access N
Accessibility None
Attached Garage 1
Total Parking Spaces 3
Garage Y
Building
Story 2.5
Foundation Crawl Space
Sewer Public Sewer
Water Public
Architectural Style Split Level
Level or Stories 2.5
Additional Building Above Grade, Below Grade
New Construction N
Schools
School District Penn-Delco
Others
Senior Community No
Tax ID 02-00-01216-65
Ownership Fee Simple
SqFt Source Assessor
Acceptable Financing FHA, VA, Cash, Conventional
Horse Property N
Listing Terms FHA, VA, Cash, Conventional
Financing FHA,VA,Cash,Conventional
Special Listing Condition Standard


Team Leader & Real Estate Agent | License ID: 507142
+1(410) 409-5147 | missy@millerteam.com



