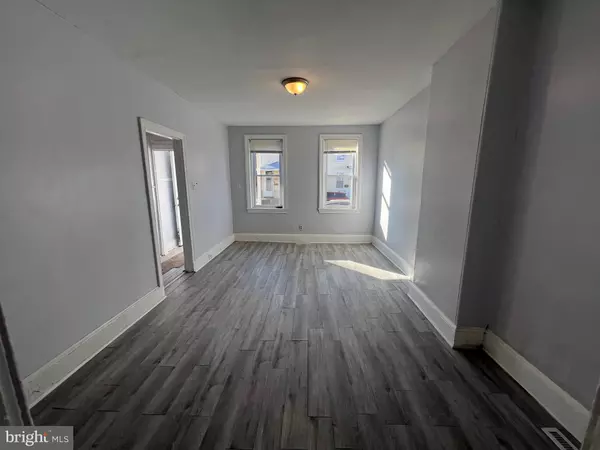309 JONES AVE Burlington, NJ 08016

UPDATED:
12/10/2024 02:36 PM
Key Details
Property Type Townhouse
Sub Type Interior Row/Townhouse
Listing Status Active
Purchase Type For Sale
Square Footage 1,691 sqft
Price per Sqft $94
Subdivision None Available
MLS Listing ID NJBL2075308
Style Side-by-Side
Bedrooms 5
Full Baths 1
HOA Y/N N
Abv Grd Liv Area 1,691
Originating Board BRIGHT
Year Built 1889
Annual Tax Amount $2,585
Tax Year 2024
Lot Size 2,004 Sqft
Acres 0.05
Lot Dimensions 17.00 x 118.00
Property Description
Upon entering, you'll be greeted by a warm and inviting layout that showcases the home's original character. The living spaces are bright and airy, providing a blank canvas for your personal touch. The large windows allow natural light to flood the interior, enhancing the inviting atmosphere.
The kitchen presents an opportunity for modernization and creativity, offering ample space for culinary adventures. With five well-sized bedrooms, there's plenty of room for family and guests, or the option to create a home office or hobby space.
Outside, the property features a backyard that’s perfect for entertaining, gardening, or simply enjoying the outdoors. The location is conveniently situated near local amenities, parks, and schools, making it ideal for families and commuters alike.
This home is perfect for those looking to invest in a property with significant potential. With some vision and effort, 309 Jones Avenue can be transformed into a stunning residence that reflects your style and needs.
Don’t miss this opportunity to create your perfect home in a desirable Burlington neighborhood! Contact us today to schedule a viewing.
Location
State NJ
County Burlington
Area Burlington City (20305)
Zoning TRN
Rooms
Other Rooms Living Room, Dining Room, Bedroom 2, Bedroom 3, Bedroom 4, Bedroom 5, Kitchen, Bedroom 1, Full Bath
Basement Full, Unfinished
Interior
Interior Features Carpet, Formal/Separate Dining Room, Kitchen - Eat-In, Bathroom - Tub Shower
Hot Water Natural Gas
Heating Forced Air, Baseboard - Electric
Cooling None
Flooring Carpet, Vinyl
Equipment Oven/Range - Gas
Fireplace N
Appliance Oven/Range - Gas
Heat Source Natural Gas
Laundry Basement
Exterior
Exterior Feature Patio(s)
Fence Chain Link
Utilities Available Electric Available, Natural Gas Available, Sewer Available, Water Available
Water Access N
Roof Type Flat
Accessibility None
Porch Patio(s)
Garage N
Building
Lot Description Level
Story 3
Foundation Brick/Mortar, Block
Sewer Public Sewer
Water Public
Architectural Style Side-by-Side
Level or Stories 3
Additional Building Above Grade, Below Grade
Structure Type High
New Construction N
Schools
High Schools Burlington City
School District Burlington City Schools
Others
Pets Allowed Y
Senior Community No
Tax ID 05-00141-00022
Ownership Fee Simple
SqFt Source Assessor
Acceptable Financing Cash, Conventional, FHA, FHA 203(k)
Listing Terms Cash, Conventional, FHA, FHA 203(k)
Financing Cash,Conventional,FHA,FHA 203(k)
Special Listing Condition Standard
Pets Allowed Dogs OK, Cats OK


Team Leader & Real Estate Agent | License ID: 507142
+1(410) 409-5147 | missy@millerteam.com



