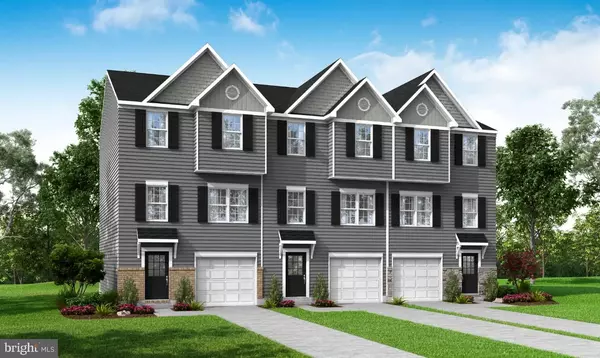5868 NORTH HOLLY SPRINGS DR Capitol Heights, MD 20743

UPDATED:
10/31/2024 05:21 PM
Key Details
Property Type Townhouse
Sub Type Interior Row/Townhouse
Listing Status Active
Purchase Type For Sale
Square Footage 1,989 sqft
Price per Sqft $250
Subdivision Holly Springs
MLS Listing ID MDPG2131060
Style Craftsman
Bedrooms 4
Full Baths 3
Half Baths 1
HOA Fees $140/mo
HOA Y/N Y
Abv Grd Liv Area 1,989
Originating Board BRIGHT
Year Built 2024
Tax Year 2024
Lot Size 1 Sqft
Property Description
As you enter, you’ll be greeted by an inviting open-concept living space bathed in natural light. The stunning kitchen is a chef’s dream, showcasing beautiful granite countertops and sleek stainless steel appliances, making it ideal for cooking and entertaining.
The main level features a versatile bedroom and bath, perfect for guests or as a private office, providing flexibility for your lifestyle. Upstairs, you’ll discover three additional spacious bedrooms, including a luxurious master suite with a modern en-suite bath.
With its chic finishes and thoughtful layout, this townhome is designed for both comfort and style. Enjoy the community’s amenities and its proximity to parks, shopping, and dining options. Don’t miss the opportunity to make this contemporary gem your new home!
Location
State MD
County Prince Georges
Zoning R
Interior
Interior Features Bathroom - Walk-In Shower, Floor Plan - Open, Family Room Off Kitchen, Kitchen - Eat-In, Kitchen - Island, Kitchen - Table Space, Pantry, Primary Bath(s), Recessed Lighting, Upgraded Countertops, Walk-in Closet(s), Bathroom - Tub Shower, Carpet
Hot Water Electric
Heating Energy Star Heating System
Cooling Central A/C
Flooring Carpet, Luxury Vinyl Plank
Equipment Built-In Microwave, Dishwasher, Disposal, Energy Efficient Appliances, Stainless Steel Appliances, Refrigerator, Washer/Dryer Stacked
Appliance Built-In Microwave, Dishwasher, Disposal, Energy Efficient Appliances, Stainless Steel Appliances, Refrigerator, Washer/Dryer Stacked
Heat Source Electric
Laundry Washer In Unit, Dryer In Unit, Has Laundry
Exterior
Exterior Feature Deck(s)
Parking Features Garage Door Opener
Garage Spaces 1.0
Utilities Available Electric Available, Natural Gas Available
Water Access N
Roof Type Architectural Shingle
Accessibility None
Porch Deck(s)
Attached Garage 1
Total Parking Spaces 1
Garage Y
Building
Story 3
Foundation Slab
Sewer Public Sewer
Water Public
Architectural Style Craftsman
Level or Stories 3
Additional Building Above Grade, Below Grade
New Construction Y
Schools
School District Prince George'S County Public Schools
Others
Pets Allowed Y
Senior Community No
Tax ID NO TAX RECORD
Ownership Fee Simple
SqFt Source Estimated
Acceptable Financing Cash, FHA, USDA, VA, Conventional
Horse Property N
Listing Terms Cash, FHA, USDA, VA, Conventional
Financing Cash,FHA,USDA,VA,Conventional
Special Listing Condition Standard
Pets Allowed No Pet Restrictions


Team Leader & Real Estate Agent | License ID: 507142
+1(410) 409-5147 | missy@millerteam.com



