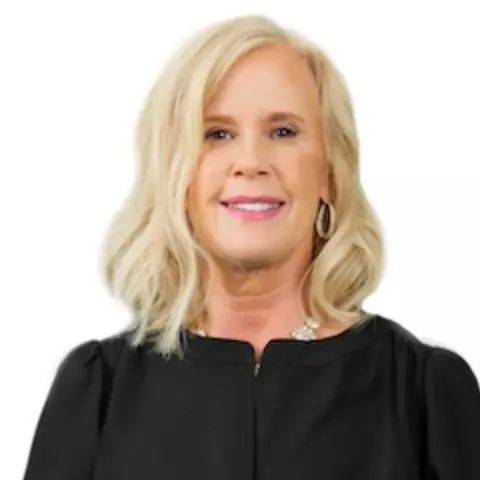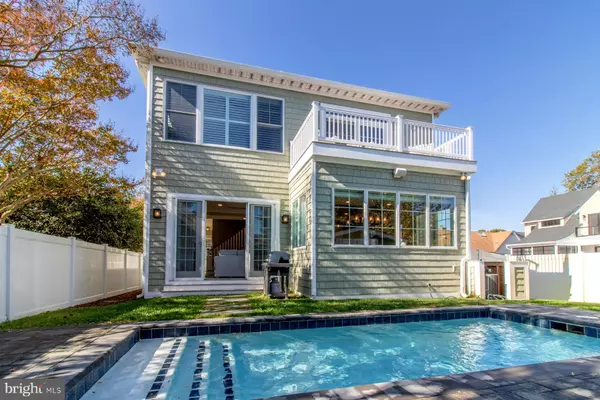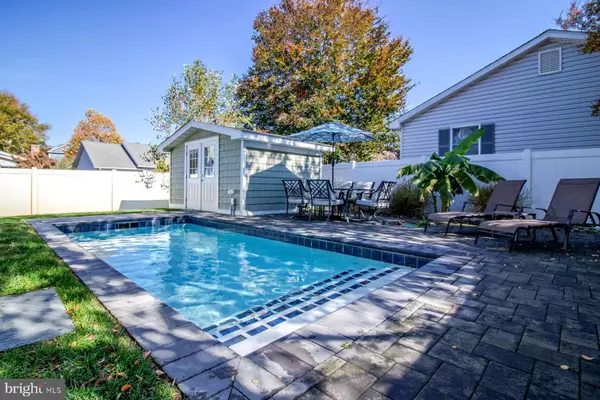312 HICKMAN ST Rehoboth Beach, DE 19971

UPDATED:
12/21/2024 05:08 AM
Key Details
Property Type Single Family Home
Sub Type Detached
Listing Status Active
Purchase Type For Sale
Square Footage 2,620 sqft
Price per Sqft $1,183
Subdivision Country Club Estates
MLS Listing ID DESU2073756
Style Coastal,Contemporary
Bedrooms 5
Full Baths 5
Half Baths 1
HOA Fees $20/ann
HOA Y/N Y
Abv Grd Liv Area 2,620
Originating Board BRIGHT
Year Built 2022
Annual Tax Amount $2,325
Tax Year 2024
Lot Size 5,227 Sqft
Acres 0.12
Lot Dimensions 110.00 x 50.00
Property Description
This exquisite 2-year-old home is just over 3 blocks from the beach, making it the perfect rental property, summer getaway, or year-round residence. Featuring 5 bedrooms and 5.5 baths, each bedroom boasts a private en-suite spa inspired bath with upgraded custom tile. The spacious open-air floor plan with 10ft coffered ceilings includes a light-filled gourmet kitchen equipped with top-of-the-line stainless steel appliances, great room and a heated in-ground pool. Ideal for entertaining and family gatherings!
The main level features today's much desired open concept living/dining space, 1st floor master bedroom, powder room and large laundry/pantry. Upstairs, you will find 4 additional bedrooms, each with 9-foot ceilings and luxury spa-like tiled baths. Enjoy the view from the upstairs master bedroom with an east facing terrace overlooking pool and gentle ocean breezes. Located just steps from Rehoboth Avenue, you'll have easy access to a wide variety of highly rated restaurants, boutiques, and the beach and boardwalk.
For the investor, this property has a proven track record of a rental juggernaut producing nearly 200K in rental income for 2024 with bookings in place for next year. This turnkey property is being sold furnished and ready for immediate delivery.
Location
State DE
County Sussex
Area Lewes Rehoboth Hundred (31009)
Zoning TN
Direction West
Rooms
Main Level Bedrooms 1
Interior
Interior Features Bar, Built-Ins, Butlers Pantry, Ceiling Fan(s), Combination Dining/Living, Combination Kitchen/Dining, Dining Area, Entry Level Bedroom, Floor Plan - Open, Kitchen - Gourmet, Kitchen - Island, Recessed Lighting, Window Treatments, Wine Storage
Hot Water Tankless
Heating Central, Heat Pump - Gas BackUp
Cooling Central A/C
Fireplaces Number 1
Fireplaces Type Gas/Propane
Inclusions Furnishings
Furnishings Yes
Fireplace Y
Heat Source Electric, Propane - Leased
Laundry Main Floor, Upper Floor
Exterior
Garage Spaces 2.0
Pool Heated, Gunite, In Ground
Utilities Available Cable TV, Electric Available, Sewer Available
Water Access N
Roof Type Architectural Shingle
Accessibility None
Total Parking Spaces 2
Garage N
Building
Lot Description Corner, Landscaping
Story 2
Foundation Crawl Space
Sewer Public Sewer
Water Public
Architectural Style Coastal, Contemporary
Level or Stories 2
Additional Building Above Grade, Below Grade
New Construction Y
Schools
Elementary Schools Rehoboth
Middle Schools Beacon
High Schools Cape Henlopen
School District Cape Henlopen
Others
Pets Allowed Y
Senior Community No
Tax ID 334-20.05-35.00
Ownership Fee Simple
SqFt Source Assessor
Acceptable Financing Cash, Conventional
Listing Terms Cash, Conventional
Financing Cash,Conventional
Special Listing Condition Standard
Pets Allowed No Pet Restrictions


Team Leader & Real Estate Agent | License ID: 507142
+1(410) 409-5147 | missy@millerteam.com



