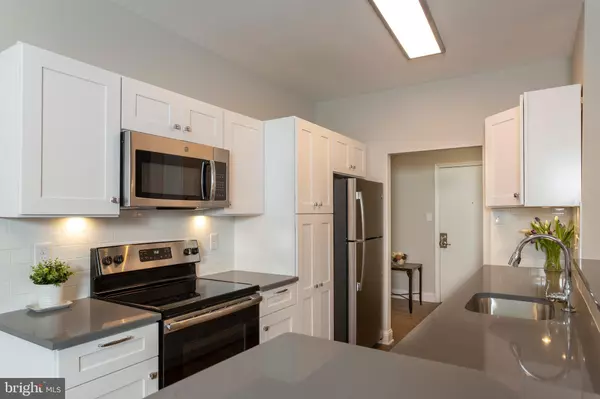313 CREEK DR #203 Wayne, PA 19087

UPDATED:
11/11/2024 02:53 PM
Key Details
Property Type Single Family Home, Condo
Sub Type Unit/Flat/Apartment
Listing Status Active
Purchase Type For Rent
Square Footage 1,097 sqft
Subdivision Saint Davids Park
MLS Listing ID PADE2079384
Style Traditional
Bedrooms 2
Full Baths 2
HOA Y/N N
Abv Grd Liv Area 1,097
Originating Board BRIGHT
Year Built 1968
Lot Size 1.000 Acres
Acres 1.0
Property Description
Gourmet kitchen with GE stainless steel appliances, granite countertops and warm pendant lighting
Engineered hardwood flooring in living spaces and newly carpeted bedrooms
Front loading washer and dryer located in unit
Spacious closets outfitted with Elfa closet systems from The Container Store
Expansive balcony or patio
Pet friendly
Valet trash service at your door
Gym membership options
Secure package delivery with Hub by Amazon
EV charging stations located on-site
This property is pet-friendly and has partnered with Pet Screening or all of our pet screening services! All applicants will be required to create either a pet/animal profile or a no-pet profile using this third-party screening service. The Pet Screening service will verify your pet's FIDO score and monthly pet rent that corresponds to your new lease term.
A one-time three hundred dollar ($300.00) non-refundable fee will be required along with a variable monthly pet rent based on the Pet Screening FIDO Score. There are two pets allowed per apartment. Monthly pet fees based on Fido score- $35 to $55 each. The Pet Screening link must be completed upon application and with each renewal.
Location
State PA
County Delaware
Area Radnor Twp (10436)
Zoning MULTIFAMILY
Direction Northwest
Rooms
Other Rooms Bedroom 2, Family Room, Bedroom 1, Bathroom 1, Bathroom 2
Main Level Bedrooms 2
Interior
Interior Features Breakfast Area, Carpet, Ceiling Fan(s), Combination Dining/Living, Combination Kitchen/Dining, Combination Kitchen/Living, Intercom, Kitchen - Gourmet, Upgraded Countertops, Walk-in Closet(s)
Hot Water Natural Gas
Heating Wall Unit
Cooling Wall Unit, Ceiling Fan(s)
Flooring Hardwood, Laminated, Partially Carpeted, Tile/Brick, Vinyl
Equipment Built-In Microwave, Built-In Range, Disposal, Dryer - Electric, ENERGY STAR Dishwasher, ENERGY STAR Refrigerator, Exhaust Fan, Icemaker, Intercom, Stainless Steel Appliances, Washer - Front Loading, Washer/Dryer Stacked, Dishwasher, Energy Efficient Appliances, ENERGY STAR Clothes Washer, Microwave
Furnishings No
Fireplace N
Window Features ENERGY STAR Qualified,Replacement,Low-E,Vinyl Clad
Appliance Built-In Microwave, Built-In Range, Disposal, Dryer - Electric, ENERGY STAR Dishwasher, ENERGY STAR Refrigerator, Exhaust Fan, Icemaker, Intercom, Stainless Steel Appliances, Washer - Front Loading, Washer/Dryer Stacked, Dishwasher, Energy Efficient Appliances, ENERGY STAR Clothes Washer, Microwave
Heat Source Electric
Laundry Dryer In Unit, Washer In Unit
Exterior
Exterior Feature Patio(s), Balcony
Garage Spaces 2.0
Water Access N
View Creek/Stream, Mountain, Trees/Woods
Roof Type Shingle
Street Surface Paved
Accessibility None
Porch Patio(s), Balcony
Road Frontage Private
Total Parking Spaces 2
Garage N
Building
Lot Description No Thru Street, Not In Development, Open
Story 1
Unit Features Garden 1 - 4 Floors
Sewer Public Sewer
Water Public
Architectural Style Traditional
Level or Stories 1
Additional Building Above Grade
Structure Type Block Walls,Other
New Construction N
Schools
Elementary Schools Wayne
Middle Schools Radnor M
High Schools Radnor H
School District Radnor Township
Others
Pets Allowed Y
Senior Community No
Tax ID NO TAX RECORD
Ownership Other
Miscellaneous Common Area Maintenance,Full Maintenance,Grounds Maintenance,Lawn Service,Parking,Security Monitoring,Snow Removal
Security Features Intercom,Exterior Cameras,Fire Detection System,Main Entrance Lock,Surveillance Sys,Smoke Detector,Carbon Monoxide Detector(s)
Horse Property N
Pets Allowed Pet Addendum/Deposit, Dogs OK, Cats OK, Number Limit, Size/Weight Restriction


Team Leader & Real Estate Agent | License ID: 507142
+1(410) 409-5147 | missy@millerteam.com



