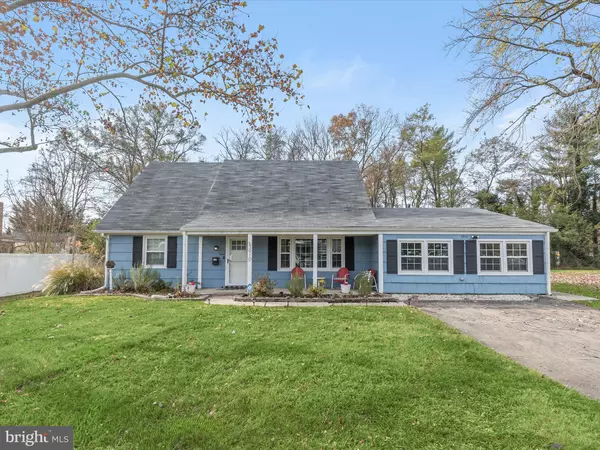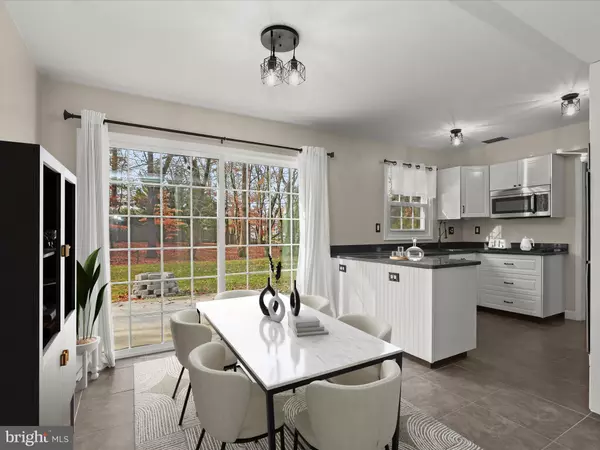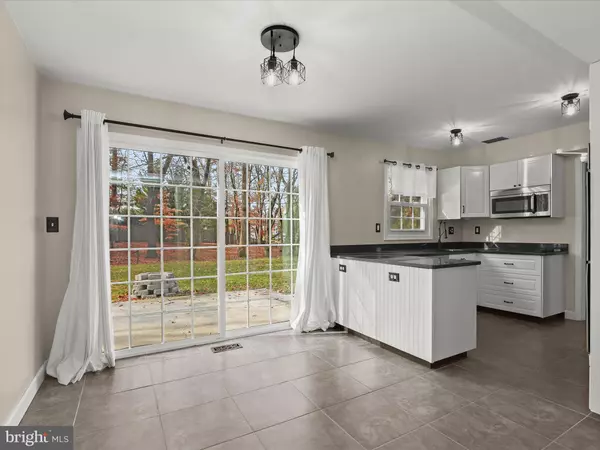3910 WINCHESTER LN Bowie, MD 20715

UPDATED:
12/05/2024 12:50 PM
Key Details
Property Type Single Family Home
Sub Type Detached
Listing Status Active
Purchase Type For Sale
Square Footage 2,012 sqft
Price per Sqft $248
Subdivision Whitehall At Belair
MLS Listing ID MDPG2132552
Style Cape Cod
Bedrooms 4
Full Baths 2
HOA Y/N N
Abv Grd Liv Area 2,012
Originating Board BRIGHT
Year Built 1966
Annual Tax Amount $7,094
Tax Year 2024
Lot Size 0.451 Acres
Acres 0.45
Property Description
Location
State MD
County Prince Georges
Zoning RR
Rooms
Other Rooms Living Room, Primary Bedroom, Bedroom 2, Bedroom 3, Bedroom 4, Kitchen, Family Room, Laundry
Main Level Bedrooms 2
Interior
Interior Features Ceiling Fan(s), Attic, Carpet, Combination Kitchen/Dining, Crown Moldings, Dining Area, Entry Level Bedroom, Floor Plan - Open, Kitchen - Eat-In, Kitchen - Table Space, Pantry, Upgraded Countertops, Walk-in Closet(s)
Hot Water Natural Gas
Heating Forced Air
Cooling Central A/C, Ceiling Fan(s)
Flooring Carpet, Ceramic Tile, Laminate Plank
Equipment Dryer, Washer, Dishwasher, Disposal, Exhaust Fan, Microwave, Refrigerator, Icemaker, Oven - Double, Oven - Wall, Oven/Range - Electric, Cooktop, Stainless Steel Appliances, Water Heater
Fireplace N
Window Features Screens,Double Pane,Vinyl Clad
Appliance Dryer, Washer, Dishwasher, Disposal, Exhaust Fan, Microwave, Refrigerator, Icemaker, Oven - Double, Oven - Wall, Oven/Range - Electric, Cooktop, Stainless Steel Appliances, Water Heater
Heat Source Natural Gas
Laundry Has Laundry, Main Floor
Exterior
Exterior Feature Patio(s), Porch(es)
Water Access N
View Trees/Woods, Garden/Lawn
Accessibility Other
Porch Patio(s), Porch(es)
Garage N
Building
Lot Description Level
Story 2
Foundation Other
Sewer Public Sewer
Water Public
Architectural Style Cape Cod
Level or Stories 2
Additional Building Above Grade, Below Grade
Structure Type Dry Wall
New Construction N
Schools
Elementary Schools Whitehall
Middle Schools Samuel Ogle
High Schools Bowie
School District Prince George'S County Public Schools
Others
Senior Community No
Tax ID 17141679174
Ownership Fee Simple
SqFt Source Assessor
Security Features Main Entrance Lock,Smoke Detector
Special Listing Condition Standard


Team Leader & Real Estate Agent | License ID: 507142
+1(410) 409-5147 | missy@millerteam.com



