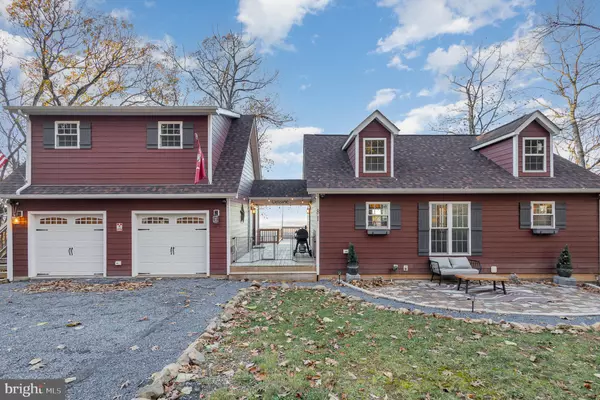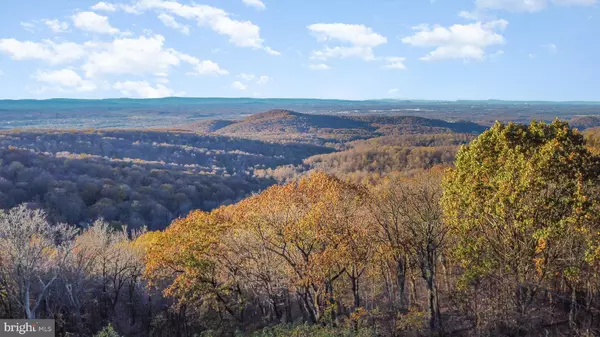81 TRENT TRAIL CT Front Royal, VA 22630

UPDATED:
11/28/2024 12:33 PM
Key Details
Property Type Single Family Home
Sub Type Detached
Listing Status Pending
Purchase Type For Sale
Square Footage 2,064 sqft
Price per Sqft $254
Subdivision High Knob
MLS Listing ID VAWR2009314
Style Contemporary,Cabin/Lodge,Ranch/Rambler
Bedrooms 3
Full Baths 2
Half Baths 1
HOA Y/N N
Abv Grd Liv Area 1,032
Originating Board BRIGHT
Year Built 2021
Annual Tax Amount $2,338
Tax Year 2022
Lot Size 1.177 Acres
Acres 1.18
Property Description
Location
State VA
County Warren
Zoning R
Direction Southeast
Rooms
Other Rooms Living Room, Dining Room, Primary Bedroom, Bedroom 2, Bedroom 3, Kitchen, Exercise Room, Other, Recreation Room, Primary Bathroom, Full Bath, Half Bath
Basement Outside Entrance, Daylight, Partial, Fully Finished, Walkout Level, Windows, Connecting Stairway, Heated, Improved, Interior Access, Rear Entrance
Main Level Bedrooms 1
Interior
Interior Features Bathroom - Tub Shower, Bathroom - Walk-In Shower, Built-Ins, Ceiling Fan(s), Combination Dining/Living, Combination Kitchen/Dining, Combination Kitchen/Living, Entry Level Bedroom, Floor Plan - Traditional, Kitchen - Country, Kitchen - Gourmet, Kitchen - Table Space, Sound System, Upgraded Countertops, Walk-in Closet(s), Wine Storage, Crown Moldings, Dining Area, Floor Plan - Open, Primary Bath(s), Recessed Lighting
Hot Water Electric, Propane
Heating Central, Heat Pump - Gas BackUp, Heat Pump(s), Wall Unit, Forced Air
Cooling Ceiling Fan(s), Multi Units, Central A/C, Heat Pump(s), Wall Unit
Flooring Concrete, Ceramic Tile, Laminate Plank
Fireplaces Number 1
Fireplaces Type Double Sided, Fireplace - Glass Doors, Gas/Propane
Equipment Built-In Microwave, Disposal, Oven - Self Cleaning, Oven - Single, Oven/Range - Gas, Stainless Steel Appliances, Water Heater, Washer/Dryer Hookups Only, Refrigerator, Icemaker, Water Dispenser
Furnishings No
Fireplace Y
Window Features Insulated,Double Pane,Screens,Double Hung,Vinyl Clad,Atrium
Appliance Built-In Microwave, Disposal, Oven - Self Cleaning, Oven - Single, Oven/Range - Gas, Stainless Steel Appliances, Water Heater, Washer/Dryer Hookups Only, Refrigerator, Icemaker, Water Dispenser
Heat Source Electric, Central
Laundry Main Floor, Hookup
Exterior
Exterior Feature Balconies- Multiple, Deck(s), Breezeway
Parking Features Additional Storage Area, Basement Garage, Garage - Front Entry, Garage - Rear Entry, Garage Door Opener, Oversized
Garage Spaces 7.0
Fence Wood, Partially, Split Rail
Utilities Available Cable TV Available, Electric Available, Propane, Under Ground, Water Available, Phone Available, Above Ground
Amenities Available Basketball Courts, Community Center, Gated Community, Meeting Room, Pool - Outdoor, Recreational Center, Tennis Courts, Club House, Common Grounds, Non-Lake Recreational Area, Party Room, Picnic Area, Pool Mem Avail, Swimming Pool, Tot Lots/Playground
Water Access N
View Mountain, Scenic Vista, Garden/Lawn, Panoramic, Trees/Woods, Valley
Roof Type Asphalt,Pitched,Shingle,Architectural Shingle
Street Surface Gravel,Access - On Grade
Accessibility Level Entry - Main, Doors - Swing In, Doors - Lever Handle(s)
Porch Balconies- Multiple, Deck(s), Breezeway
Road Frontage Road Maintenance Agreement, HOA, Private
Total Parking Spaces 7
Garage Y
Building
Lot Description No Thru Street, Trees/Wooded, Backs to Trees, Additional Lot(s), Front Yard, Private, Rear Yard, Secluded, Rural, Sloping
Story 2
Foundation Concrete Perimeter, Block, Permanent
Sewer Septic Exists, Septic = # of BR
Water Well-Shared, Community, Private/Community Water
Architectural Style Contemporary, Cabin/Lodge, Ranch/Rambler
Level or Stories 2
Additional Building Above Grade, Below Grade
Structure Type Cathedral Ceilings,Dry Wall,High
New Construction N
Schools
Elementary Schools Hilda J. Barbour
Middle Schools Warren County
High Schools Warren County
School District Warren County Public Schools
Others
HOA Fee Include Road Maintenance,Snow Removal,Management,Common Area Maintenance,Recreation Facility,Security Gate,Water
Senior Community No
Tax ID 31 B4 L16
Ownership Fee Simple
SqFt Source Estimated
Security Features Main Entrance Lock,Smoke Detector
Horse Property N
Special Listing Condition Standard


Team Leader & Real Estate Agent | License ID: 507142
+1(410) 409-5147 | missy@millerteam.com



