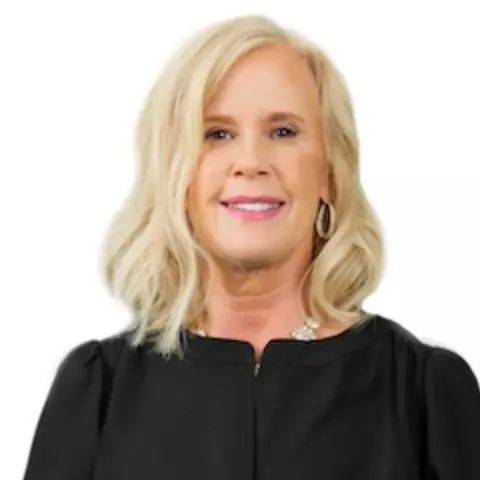16 GREEN ST Sellersville, PA 18960

UPDATED:
12/03/2024 02:23 PM
Key Details
Property Type Single Family Home
Sub Type Detached
Listing Status Active
Purchase Type For Sale
Square Footage 1,463 sqft
Price per Sqft $273
Subdivision Non Available
MLS Listing ID PABU2083928
Style Traditional
Bedrooms 3
Full Baths 1
Half Baths 1
HOA Y/N N
Abv Grd Liv Area 1,463
Originating Board BRIGHT
Year Built 1900
Annual Tax Amount $3,226
Tax Year 2024
Lot Size 5,088 Sqft
Acres 0.12
Lot Dimensions 48.00 x 106.00
Property Description
Step into the inviting foyer, where French doors open to a beautiful dining area showcasing hardwood floors. The expansive living/family room is perfect for gatherings, while the spacious laundry area and powder room combo, complete with washer and dryer, offer practicality. The well-appointed galley kitchen features attractive butcher block counters, a built-in pantry/cabinet, and elegant ceramic tile floors, leading to an enclosed mudroom with access to the lovely rear and side yards. ** SECOND FLOOR ** Ascend to the second floor to find two generously sized bedrooms adorned with hardwood floors, serviced by a luxurious oversized full hall bath with a custom tile floor and a large walk-in linen closet for ample storage. ** ATTIC **
The walk-up finished attic, currently serving as a third bedroom, features cozy wall-to-wall carpeting and track lighting, providing additional living space and storage options. ** BASEMENT ** The full walk-out basement, once the original carriage home of the Cressman family dating back to the 1900s, boasts impressive 10-foot high ceilings—no crouching here! This versatile space holds immense potential for your imagination. ** GARAGE ** To top it off, this remarkable historic home includes an oversized one-car garage with a walk-up loft that can be transformed into a delightful living space or home office. The possibilities are truly endless! ** DON'T LET THIS UNIQUE OPPORTUNITY SLIP AWAY **
Location
State PA
County Bucks
Area Sellersville Boro (10139)
Zoning BC
Rooms
Other Rooms Living Room, Dining Room, Bedroom 2, Kitchen, Foyer, Bedroom 1, Laundry, Mud Room, Bathroom 1, Attic, Half Bath
Basement Outside Entrance, Interior Access, Shelving, Side Entrance, Unfinished, Walkout Level, Windows
Main Level Bedrooms 3
Interior
Interior Features Built-Ins, Carpet, Ceiling Fan(s), Kitchen - Galley, Pantry
Hot Water Oil
Heating Radiator, Hot Water
Cooling Window Unit(s)
Flooring Carpet, Ceramic Tile, Hardwood
Inclusions Washer, Dryer, Refrigerator, Window A/C Units and Wood Shelving in Basement all in as-is condition
Equipment Built-In Range, Dryer, Refrigerator, Washer
Fireplace N
Appliance Built-In Range, Dryer, Refrigerator, Washer
Heat Source Oil
Laundry Main Floor
Exterior
Exterior Feature Porch(es), Enclosed, Roof
Parking Features Additional Storage Area, Garage - Front Entry, Oversized
Garage Spaces 5.0
Water Access N
Roof Type Asphalt,Metal
Accessibility 2+ Access Exits
Porch Porch(es), Enclosed, Roof
Total Parking Spaces 5
Garage Y
Building
Story 3
Foundation Block
Sewer Public Sewer
Water Public
Architectural Style Traditional
Level or Stories 3
Additional Building Above Grade, Below Grade
New Construction N
Schools
High Schools Pennridge
School District Pennridge
Others
Senior Community No
Tax ID 39-005-182
Ownership Fee Simple
SqFt Source Assessor
Horse Property N
Special Listing Condition Standard


Team Leader & Real Estate Agent | License ID: 507142
+1(410) 409-5147 | missy@millerteam.com



