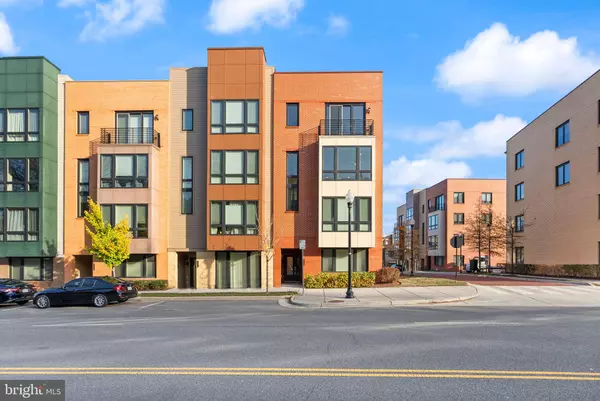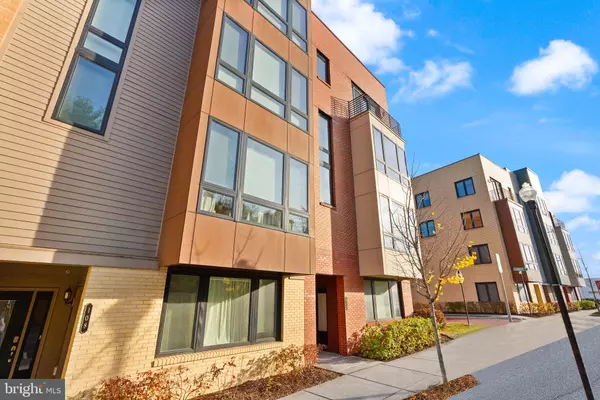110 S PICKETT ST #102 Alexandria, VA 22304

UPDATED:
12/09/2024 01:27 AM
Key Details
Property Type Condo
Sub Type Condo/Co-op
Listing Status Active
Purchase Type For Sale
Square Footage 2,662 sqft
Price per Sqft $298
Subdivision Cambria Square
MLS Listing ID VAAX2039794
Style Contemporary
Bedrooms 3
Full Baths 2
Half Baths 1
Condo Fees $291/mo
HOA Y/N N
Abv Grd Liv Area 2,662
Originating Board BRIGHT
Year Built 2017
Annual Tax Amount $8,576
Tax Year 2024
Property Description
Location
State VA
County Alexandria City
Zoning CRMU/M
Interior
Interior Features Carpet, Ceiling Fan(s), Combination Kitchen/Dining, Dining Area, Floor Plan - Traditional, Kitchen - Island, Recessed Lighting, Walk-in Closet(s), Wood Floors, Bathroom - Walk-In Shower, Bathroom - Tub Shower
Hot Water Natural Gas
Heating Forced Air
Cooling Central A/C, Ceiling Fan(s)
Flooring Carpet, Hardwood
Fireplaces Number 1
Fireplaces Type Double Sided, Gas/Propane, Mantel(s)
Equipment Built-In Microwave, Dishwasher, Disposal, Dryer, Oven/Range - Gas, Refrigerator, Stainless Steel Appliances, Washer
Fireplace Y
Appliance Built-In Microwave, Dishwasher, Disposal, Dryer, Oven/Range - Gas, Refrigerator, Stainless Steel Appliances, Washer
Heat Source Natural Gas
Laundry Upper Floor, Washer In Unit, Dryer In Unit
Exterior
Exterior Feature Balcony
Parking Features Garage - Rear Entry, Garage Door Opener
Garage Spaces 2.0
Amenities Available Common Grounds, Picnic Area
Water Access N
Accessibility None
Porch Balcony
Attached Garage 1
Total Parking Spaces 2
Garage Y
Building
Story 2
Foundation Slab
Sewer Public Sewer
Water Public
Architectural Style Contemporary
Level or Stories 2
Additional Building Above Grade, Below Grade
New Construction N
Schools
Elementary Schools Samuel W. Tucker
Middle Schools Francis C Hammond
High Schools Alexandria City
School District Alexandria City Public Schools
Others
Pets Allowed Y
HOA Fee Include Reserve Funds,Road Maintenance,Snow Removal,Trash,Lawn Maintenance,Management
Senior Community No
Tax ID 60035760
Ownership Condominium
Special Listing Condition Standard
Pets Allowed Cats OK, Dogs OK


Team Leader & Real Estate Agent | License ID: 507142
+1(410) 409-5147 | missy@millerteam.com



