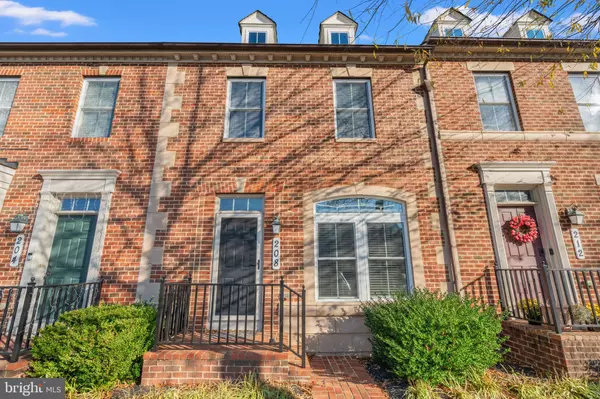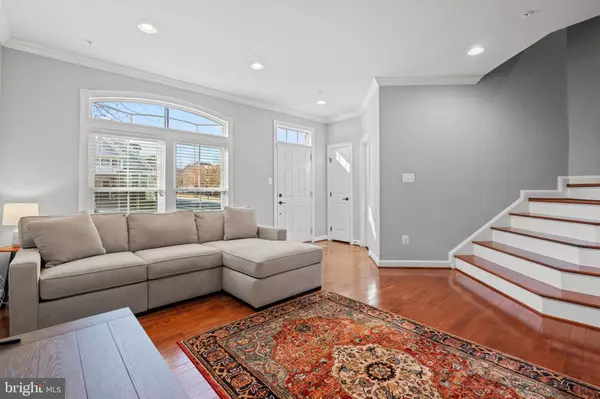208 PARKVIEW AVE Gaithersburg, MD 20878

UPDATED:
12/16/2024 12:01 PM
Key Details
Property Type Townhouse
Sub Type Interior Row/Townhouse
Listing Status Pending
Purchase Type For Sale
Square Footage 2,793 sqft
Price per Sqft $255
Subdivision Watkins Mill Town Center
MLS Listing ID MDMC2156690
Style Colonial
Bedrooms 3
Full Baths 3
Half Baths 1
HOA Fees $109/mo
HOA Y/N Y
Abv Grd Liv Area 1,974
Originating Board BRIGHT
Year Built 2013
Annual Tax Amount $7,952
Tax Year 2024
Lot Size 1,533 Sqft
Acres 0.04
Property Description
The main level welcomes you with a spacious living room featuring a cozy gas fireplace—perfect for relaxing evenings. The eat-in kitchen is a culinary haven, equipped with stainless steel appliances and a sleek induction cooktop for precise cooking. Adjacent to the kitchen, the open family room is bathed in natural light and opens to a Trex patio through elegant French doors, creating the ideal space for indoor-outdoor living and entertaining.
The second floor boasts two generously sized secondary bedrooms, a full bath, and a luxurious owner's suite complete with two walk-in closets and an en-suite bathroom featuring dual sinks, an oversized shower, and a private water closet.
The lower level adds versatility with a third full bathroom and a flex space perfect for an additional bedroom, home office, playroom, gym, or entertainment area. The laundry room and direct access to the two-car garage complete this level.
Move-in ready, this home features a newer HVAC, 2021, for year-round comfort, controlled effortlessly by a Nest thermostat. Enjoy the convenience of the community pool located just across from the front of the home as well as the clubhouse, tennis courts, and playground.
Unparalleled convenience—just seconds from I-270, the MARC Train Station, and minutes from local shopping and dining. With its pristine condition, premium upgrades, and unbeatable location, this townhouse is ready to welcome you home!
Location
State MD
County Montgomery
Zoning MXD
Rooms
Other Rooms Living Room, Dining Room, Primary Bedroom, Bedroom 2, Bedroom 3, Kitchen, Family Room, Laundry, Bathroom 1, Bathroom 3, Bonus Room, Primary Bathroom, Half Bath
Basement Full, Fully Finished, Garage Access
Interior
Interior Features Bathroom - Soaking Tub, Bathroom - Stall Shower, Bathroom - Tub Shower, Breakfast Area, Carpet, Ceiling Fan(s), Dining Area, Family Room Off Kitchen, Floor Plan - Open, Kitchen - Gourmet, Kitchen - Eat-In, Kitchen - Island, Pantry, Primary Bath(s), Recessed Lighting, Sprinkler System, Upgraded Countertops, Window Treatments, Wood Floors
Hot Water Natural Gas
Heating Forced Air
Cooling Central A/C
Flooring Hardwood, Ceramic Tile, Carpet
Fireplaces Number 1
Fireplaces Type Gas/Propane
Equipment Built-In Microwave, Dishwasher, Disposal, Stainless Steel Appliances, Oven - Wall, Cooktop, Refrigerator, Washer, Dryer
Fireplace Y
Appliance Built-In Microwave, Dishwasher, Disposal, Stainless Steel Appliances, Oven - Wall, Cooktop, Refrigerator, Washer, Dryer
Heat Source Natural Gas
Laundry Lower Floor, Dryer In Unit, Washer In Unit
Exterior
Exterior Feature Deck(s)
Parking Features Built In, Garage - Rear Entry, Inside Access
Garage Spaces 4.0
Amenities Available Pool - Outdoor, Tot Lots/Playground, Tennis Courts, Club House
Water Access N
View Trees/Woods
Accessibility None
Porch Deck(s)
Attached Garage 2
Total Parking Spaces 4
Garage Y
Building
Story 3
Foundation Other
Sewer Public Sewer
Water Public
Architectural Style Colonial
Level or Stories 3
Additional Building Above Grade, Below Grade
New Construction N
Schools
Elementary Schools Brown Station
Middle Schools Lakelands Park
High Schools Quince Orchard
School District Montgomery County Public Schools
Others
HOA Fee Include Pool(s)
Senior Community No
Tax ID 160903597017
Ownership Fee Simple
SqFt Source Assessor
Special Listing Condition Standard


Team Leader & Real Estate Agent | License ID: 507142
+1(410) 409-5147 | missy@millerteam.com



