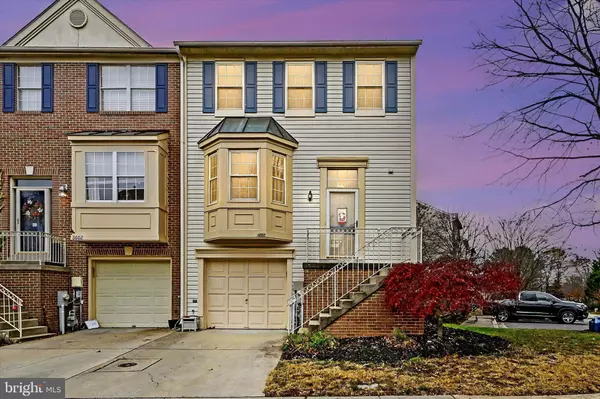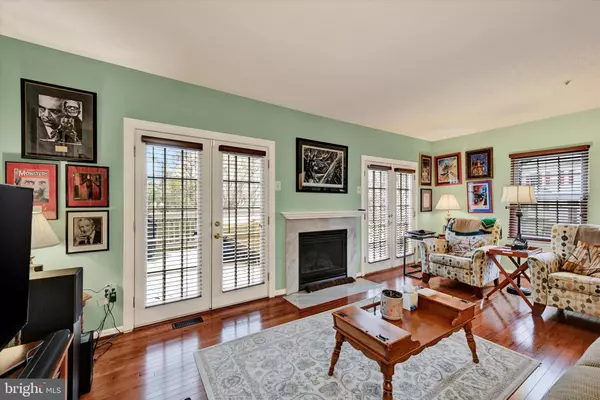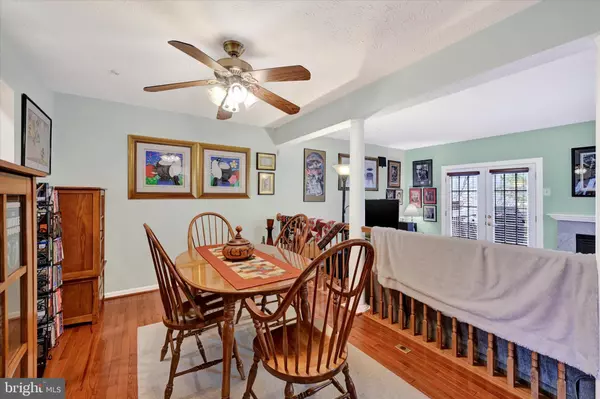1600 WOODVIEW CT Crofton, MD 21114

UPDATED:
12/14/2024 05:56 AM
Key Details
Property Type Townhouse
Sub Type End of Row/Townhouse
Listing Status Coming Soon
Purchase Type For Sale
Square Footage 2,100 sqft
Price per Sqft $242
Subdivision Walden
MLS Listing ID MDAA2099954
Style Colonial
Bedrooms 3
Full Baths 2
Half Baths 1
HOA Fees $263/qua
HOA Y/N Y
Abv Grd Liv Area 2,100
Originating Board BRIGHT
Year Built 1996
Annual Tax Amount $4,476
Tax Year 2024
Lot Size 2,238 Sqft
Acres 0.05
Property Description
This home has been meticulously maintained and thoughtfully upgraded over the years. Energy-efficient updates include attic insulation, updated windows, and replaced deck doors. Plumbing has been upgraded with durable PVC, and new flooring has been installed in the basement foyer and laundry area. The bathrooms have been fully modernized with new tiling, flooring, vanities, and a recently replaced master shower, along with new toilets on the upper level. The roof was replaced approximately 10 years ago, and a new HVAC system and compressor were installed in 2024. The railings have been freshly painted, ceiling fans have been added to the dining room and bedrooms, and lighting fixtures throughout the home have been upgraded for a contemporary touch. Additionally, the garage door springs have been updated for enhanced convenience. This home is truly a move-in-ready turnkey masterpiece.
The exterior of the home is just as impressive, featuring freshly stained decking and beautifully manicured landscaping that enhances curb appeal. The outdoor space offers a serene setting with wooded views, perfect for relaxation or entertaining. Custom shelving in the garage, basement, and storage areas provides ample storage solutions. Conveniently located for easy commutes to Ft. Meade, Washington, Baltimore, and Annapolis, and close to premier shopping and dining, this home perfectly blends style, functionality, and location. Don’t miss your chance to make this exceptional property your own—schedule your private tour today!
Location
State MD
County Anne Arundel
Zoning R5
Direction Southeast
Interior
Interior Features Kitchen - Country, Kitchen - Table Space, Combination Dining/Living, Primary Bath(s), Window Treatments, Floor Plan - Traditional
Hot Water Natural Gas
Heating Forced Air
Cooling Ceiling Fan(s), Central A/C
Flooring Hardwood, Carpet, Rough-In, Vinyl
Fireplaces Number 1
Fireplaces Type Screen
Equipment Dishwasher, Disposal, Dryer, Exhaust Fan, Oven/Range - Gas, Refrigerator, Washer
Fireplace Y
Window Features Bay/Bow,Double Pane,Screens
Appliance Dishwasher, Disposal, Dryer, Exhaust Fan, Oven/Range - Gas, Refrigerator, Washer
Heat Source Natural Gas
Laundry Lower Floor
Exterior
Exterior Feature Deck(s)
Parking Features Garage Door Opener
Garage Spaces 1.0
Fence Rear
Utilities Available Cable TV Available
Amenities Available Jog/Walk Path, Tot Lots/Playground, Other, Common Grounds, Pool Mem Avail
Water Access N
Roof Type Asphalt
Accessibility None
Porch Deck(s)
Attached Garage 1
Total Parking Spaces 1
Garage Y
Building
Lot Description Corner, Landscaping
Story 3
Foundation Slab
Sewer Public Sewer
Water Public
Architectural Style Colonial
Level or Stories 3
Additional Building Above Grade, Below Grade
Structure Type Vaulted Ceilings
New Construction N
Schools
School District Anne Arundel County Public Schools
Others
HOA Fee Include Management,Other
Senior Community No
Tax ID 020290390085110
Ownership Fee Simple
SqFt Source Assessor
Security Features Electric Alarm
Horse Property N
Special Listing Condition Standard


Team Leader & Real Estate Agent | License ID: 507142
+1(410) 409-5147 | missy@millerteam.com



