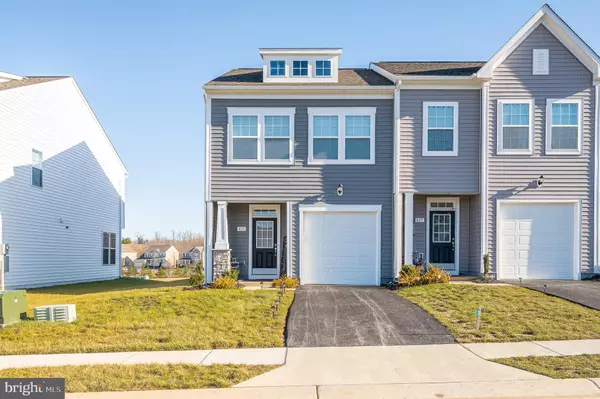433 HILLSDALE PL Martinsburg, WV 25403

UPDATED:
12/13/2024 04:06 AM
Key Details
Property Type Townhouse
Sub Type End of Row/Townhouse
Listing Status Active
Purchase Type For Sale
Square Footage 1,444 sqft
Price per Sqft $193
Subdivision Martinsburg Station
MLS Listing ID WVBE2035296
Style Craftsman
Bedrooms 3
Full Baths 2
Half Baths 1
HOA Fees $94/mo
HOA Y/N Y
Abv Grd Liv Area 1,444
Originating Board BRIGHT
Year Built 2024
Tax Year 2024
Lot Size 3,133 Sqft
Acres 0.07
Property Description
Step into the welcoming, thoughtfully designed two-level townhome that combines modern comfort with charm. Featuring a covered porch, a convenient 1-car garage, and 3 bedrooms with 2.5 bathrooms, this home is perfectly laid out.
As you enter, you're greeted by an open-concept main level boasting 9-ft ceilings and a stylish foyer with a tray ceiling. The layout includes a powder room, a coat closet, and easy access to the garage. The heart of the home is the spacious kitchen, equipped with sleek stainless steel appliances, upgraded white cabinets, quartz countertops, and a large island for extra prep space.
The family room is bathed in natural light, with additional side widows that seamlessly connect to the backyard through a stunning glass door that opens to a 16'x8' patio—ideal for enjoying outdoor gatherings or quiet moments.
Upstairs, the primary suite is a tranquil retreat featuring a tiled shower with a built-in seat and a linen closet for added convenience. This level also includes two additional bedrooms, a well-appointed hall bath with a shower/tub combo, a linen closet, and an upstairs laundry area for ultimate ease.
Make this your new home and enjoy all the community's outstanding amenities and scenic surroundings. This is where comfort meets lifestyle—schedule your visit today!
Location
State WV
County Berkeley
Zoning R-1
Rooms
Main Level Bedrooms 3
Interior
Interior Features Combination Kitchen/Living, Family Room Off Kitchen, Floor Plan - Open, Walk-in Closet(s), Recessed Lighting, Kitchen - Island, Upgraded Countertops
Hot Water Electric
Heating Heat Pump(s), Programmable Thermostat, Forced Air
Cooling Central A/C, Programmable Thermostat
Flooring Luxury Vinyl Plank, Carpet
Equipment Disposal, Microwave, Refrigerator, Oven/Range - Electric, Dishwasher, Stainless Steel Appliances
Fireplace N
Appliance Disposal, Microwave, Refrigerator, Oven/Range - Electric, Dishwasher, Stainless Steel Appliances
Heat Source Electric
Exterior
Parking Features Garage - Front Entry
Garage Spaces 2.0
Amenities Available Club House, Tot Lots/Playground, Swimming Pool, Jog/Walk Path, Tennis Courts, Common Grounds
Water Access N
Roof Type Architectural Shingle
Accessibility None
Attached Garage 1
Total Parking Spaces 2
Garage Y
Building
Story 2
Foundation Slab
Sewer Public Sewer
Water Public
Architectural Style Craftsman
Level or Stories 2
Additional Building Above Grade, Below Grade
New Construction N
Schools
School District Berkeley County Schools
Others
HOA Fee Include Snow Removal,Common Area Maintenance,Pool(s)
Senior Community No
Tax ID NO TAX RECORD
Ownership Fee Simple
SqFt Source Estimated
Special Listing Condition Standard


Team Leader & Real Estate Agent | License ID: 507142
+1(410) 409-5147 | missy@millerteam.com



