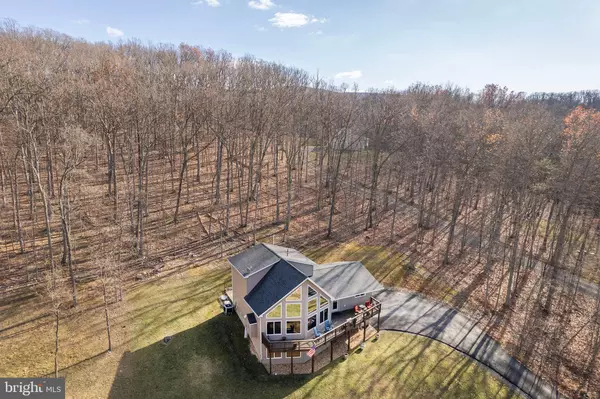142 ANAMARIA LN Front Royal, VA 22630

UPDATED:
12/11/2024 04:12 PM
Key Details
Property Type Single Family Home
Sub Type Detached
Listing Status Under Contract
Purchase Type For Sale
Square Footage 2,710 sqft
Price per Sqft $239
Subdivision Shenandoah Farms
MLS Listing ID VACL2003254
Style Chalet,Loft
Bedrooms 3
Full Baths 3
HOA Y/N Y
Abv Grd Liv Area 1,840
Originating Board BRIGHT
Year Built 2016
Annual Tax Amount $2,638
Tax Year 2022
Lot Size 5.140 Acres
Acres 5.14
Property Description
Plenty of natural lighting! 3m window tint on front windows in the family room for energy efficiency.
The lower-level walk-out basement is ready for entertaining, featuring built-in speakers—perfect for enjoying music or Game Day. The spacious extended deck in the back of the home and additional landscaping enhances the natural beauty of the property.
This chalet truly offers a serene and stylish living experience, surrounded by nature and comfort.
Location
State VA
County Clarke
Zoning FOC
Rooms
Other Rooms Dining Room, Primary Bedroom, Bedroom 2, Kitchen, Game Room, Bedroom 1, Exercise Room, Great Room
Basement Connecting Stairway, Outside Entrance, Daylight, Full, Heated, Partially Finished
Main Level Bedrooms 2
Interior
Interior Features Combination Kitchen/Dining, Kitchen - Island, Primary Bath(s), Entry Level Bedroom, Upgraded Countertops, Wood Floors, Floor Plan - Open
Hot Water Electric
Heating Central, Heat Pump(s)
Cooling Ceiling Fan(s), Central A/C, Heat Pump(s)
Flooring Hardwood
Fireplaces Number 1
Fireplaces Type Fireplace - Glass Doors, Mantel(s), Screen
Equipment Washer/Dryer Hookups Only, Microwave, Oven/Range - Electric, Refrigerator, Dishwasher
Fireplace Y
Window Features Low-E,Double Pane
Appliance Washer/Dryer Hookups Only, Microwave, Oven/Range - Electric, Refrigerator, Dishwasher
Heat Source Electric
Laundry Basement
Exterior
Exterior Feature Deck(s)
Parking Features Garage Door Opener
Garage Spaces 2.0
Water Access N
Roof Type Shingle
Accessibility None
Porch Deck(s)
Attached Garage 2
Total Parking Spaces 2
Garage Y
Building
Lot Description Premium, No Thru Street, Trees/Wooded, Secluded, Private
Story 1.5
Foundation Slab
Sewer Septic = # of BR
Water Well
Architectural Style Chalet, Loft
Level or Stories 1.5
Additional Building Above Grade, Below Grade
Structure Type 9'+ Ceilings,Dry Wall,High,Vaulted Ceilings
New Construction N
Schools
Elementary Schools Boyce
Middle Schools Johnson-Williams
High Schools Clarke County
School District Clarke County Public Schools
Others
Senior Community No
Tax ID 37A3-2--47
Ownership Fee Simple
SqFt Source Assessor
Special Listing Condition Standard


Team Leader & Real Estate Agent | License ID: 507142
+1(410) 409-5147 | missy@millerteam.com



