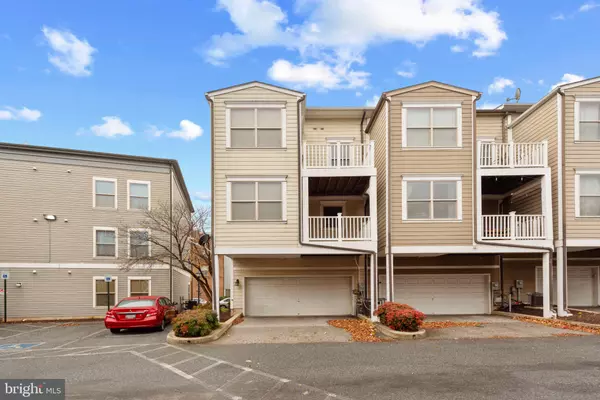125 S HIGH ST #108 Baltimore, MD 21202

UPDATED:
12/12/2024 01:11 PM
Key Details
Property Type Condo
Sub Type Condo/Co-op
Listing Status Active
Purchase Type For Sale
Square Footage 2,239 sqft
Price per Sqft $171
Subdivision Albemarle Square
MLS Listing ID MDBA2149988
Style Colonial
Bedrooms 3
Full Baths 2
Half Baths 1
Condo Fees $325/mo
HOA Y/N N
Abv Grd Liv Area 2,239
Originating Board BRIGHT
Year Built 2006
Annual Tax Amount $7,009
Tax Year 2024
Property Description
This spectacular brick front end-unit townhome offers an exceptional combination of luxury, style, and functionality. A 2-story, 12-foot bump-out builder upgrade adds invaluable extra space and includes two private decks, perfect for entertaining or relaxing.
Key Features:
Oversized Two-Car Garage: Provides ample storage and parking.
Entry Level: Newly installed LVP (Luxury Vinyl Plank) flooring, a convenient laundry area, and access to the garage.
Second Floor: Open and inviting with a front bay window, side windows flooding the space with natural light, and a half bath.
Gourmet Kitchen: Raised panel cabinets, granite countertops, brand-new stainless steel appliances, a kitchen island, and a 12-foot bump-out with sliders to a covered deck.
Upper Level:
Primary Bedroom Retreat: Features a tray ceiling, ceiling fan, and a bonus bump-out—perfect as a sitting room or home office—with sliders leading to a private deck. Includes an en suite bath with a double vanity and a sunken tub.
Two Additional Spacious Bedrooms with new carpet and generous closet space.
Hall bathroom with a double vanity for added convenience.
Additional Highlights:
This home is designed for comfort and convenience, offering upgrades that make it move-in ready. From natural light-filled spaces to modern finishes, this property is ideal for anyone seeking a high-quality home in a desirable location.
Prime Location:
Enjoy urban living with easy access to dining, shopping, and entertainment at Harbor East. Conveniently located near the University of Maryland and Johns Hopkins hospitals, making your commute a breeze.
Don't miss this rare opportunity to own a stunning, move-in-ready townhome in one of Baltimore's most sought-after neighborhoods! Schedule your private showing today.
Location
State MD
County Baltimore City
Zoning R-8
Interior
Interior Features Breakfast Area, Dining Area, Family Room Off Kitchen, Floor Plan - Open, Kitchen - Island, Pantry, Recessed Lighting, Walk-in Closet(s)
Hot Water Natural Gas
Heating Forced Air
Cooling Central A/C
Equipment Dishwasher, Dryer, Oven/Range - Gas, Refrigerator, Stainless Steel Appliances, Washer
Fireplace N
Appliance Dishwasher, Dryer, Oven/Range - Gas, Refrigerator, Stainless Steel Appliances, Washer
Heat Source Natural Gas
Exterior
Parking Features Garage - Rear Entry
Garage Spaces 4.0
Amenities Available Common Grounds
Water Access N
Accessibility None
Attached Garage 2
Total Parking Spaces 4
Garage Y
Building
Story 3
Foundation Slab
Sewer Public Sewer
Water Public
Architectural Style Colonial
Level or Stories 3
Additional Building Above Grade, Below Grade
New Construction N
Schools
School District Baltimore City Public Schools
Others
Pets Allowed Y
HOA Fee Include Common Area Maintenance,Ext Bldg Maint,Lawn Maintenance
Senior Community No
Tax ID 0303041359 111
Ownership Condominium
Special Listing Condition Standard
Pets Allowed Size/Weight Restriction


Team Leader & Real Estate Agent | License ID: 507142
+1(410) 409-5147 | missy@millerteam.com



