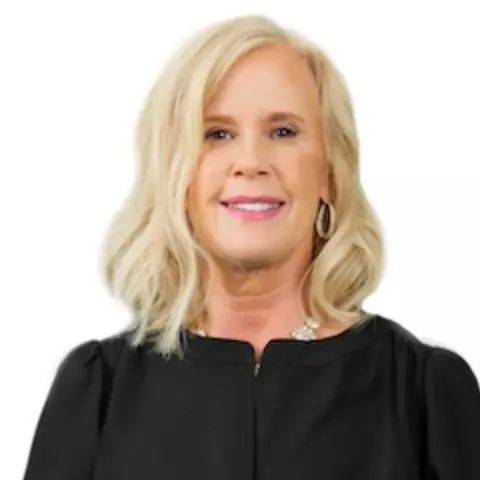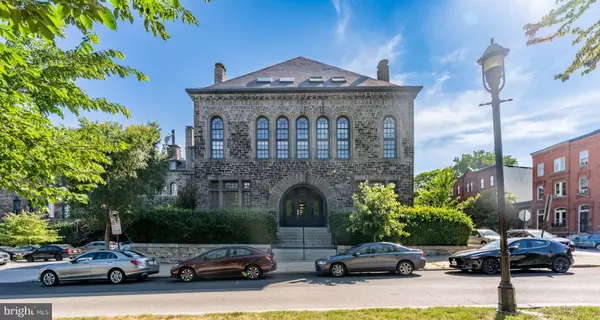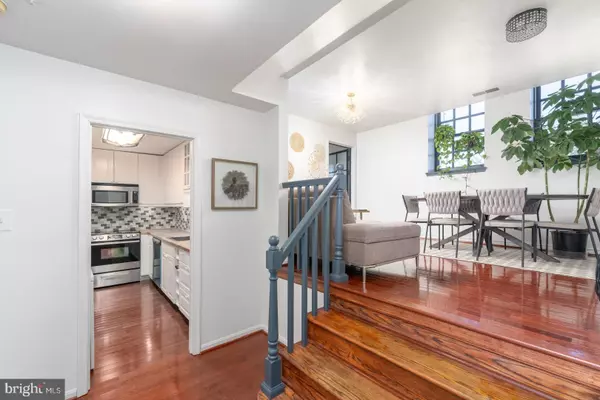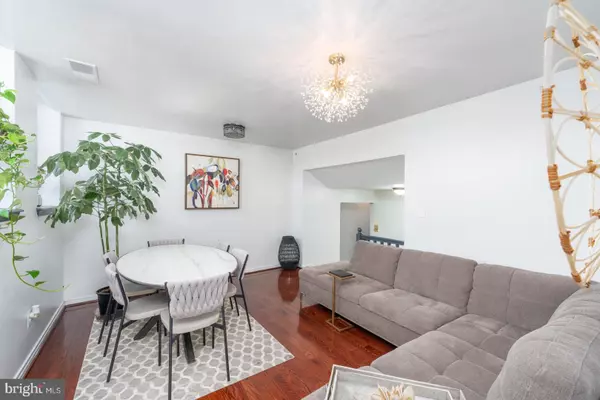1714 PARK AVE #301 Baltimore, MD 21217

OPEN HOUSE
Sun Dec 22, 1:00pm - 3:00pm
UPDATED:
12/17/2024 02:38 PM
Key Details
Property Type Condo
Sub Type Condo/Co-op
Listing Status Active
Purchase Type For Sale
Square Footage 735 sqft
Price per Sqft $251
Subdivision Bolton Hill Historic District
MLS Listing ID MDBA2150546
Style Contemporary
Bedrooms 2
Full Baths 1
Condo Fees $424/mo
HOA Y/N N
Abv Grd Liv Area 735
Originating Board BRIGHT
Year Built 2006
Annual Tax Amount $2,601
Tax Year 2024
Property Description
The condominium fees include but are not limited to water, sewer, insurance, fitness room, and extra storage with one deeded parking space. Step outside, you will find yourself immersed in the vibrant culture and charm of the Historic Bolton Hill. From tree lined streets to elegant brownstone, this historic neighborhood exudes a sense of timeless elegance and sophistication. Explore nearby parks, boutiques, and renowned dining establishments or simply take a leisurely stroll through the neighborhood's picturesque streets. Walking distance to MICA, Baltimore Symphony Orchestra , Marc, LRAIL, and the Johns Hopkins shuttle. This unbeatable location and meticulously renovated condo offers a rare opportunity to experience the best of the city living in one of Baltimore's most coveted neighborhoods.
Location
State MD
County Baltimore City
Zoning R-8
Direction Northeast
Rooms
Other Rooms Living Room, Primary Bedroom, Kitchen, Bathroom 1
Main Level Bedrooms 2
Interior
Interior Features Kitchen - Galley, Floor Plan - Traditional, Walk-in Closet(s), Wood Floors, Ceiling Fan(s), Combination Dining/Living, Bathroom - Tub Shower
Hot Water Electric
Heating Central
Cooling Central A/C, Ceiling Fan(s)
Flooring Hardwood
Equipment Refrigerator, Dishwasher, Oven/Range - Electric, Built-In Microwave
Fireplace N
Appliance Refrigerator, Dishwasher, Oven/Range - Electric, Built-In Microwave
Heat Source Electric
Laundry Dryer In Unit, Main Floor, Washer In Unit
Exterior
Parking On Site 1
Amenities Available Elevator, Extra Storage, Fitness Center
Water Access N
Accessibility Elevator
Garage N
Building
Story 1
Unit Features Garden 1 - 4 Floors
Sewer Public Sewer
Water Public
Architectural Style Contemporary
Level or Stories 1
Additional Building Above Grade, Below Grade
New Construction N
Schools
School District Baltimore City Public Schools
Others
Pets Allowed Y
HOA Fee Include Ext Bldg Maint,Management,Insurance,Reserve Funds,Sewer,Snow Removal,Trash,Water,Common Area Maintenance,Lawn Maintenance
Senior Community No
Tax ID 0314020345 046
Ownership Condominium
Special Listing Condition Standard
Pets Allowed Number Limit


Team Leader & Real Estate Agent | License ID: 507142
+1(410) 409-5147 | missy@millerteam.com



