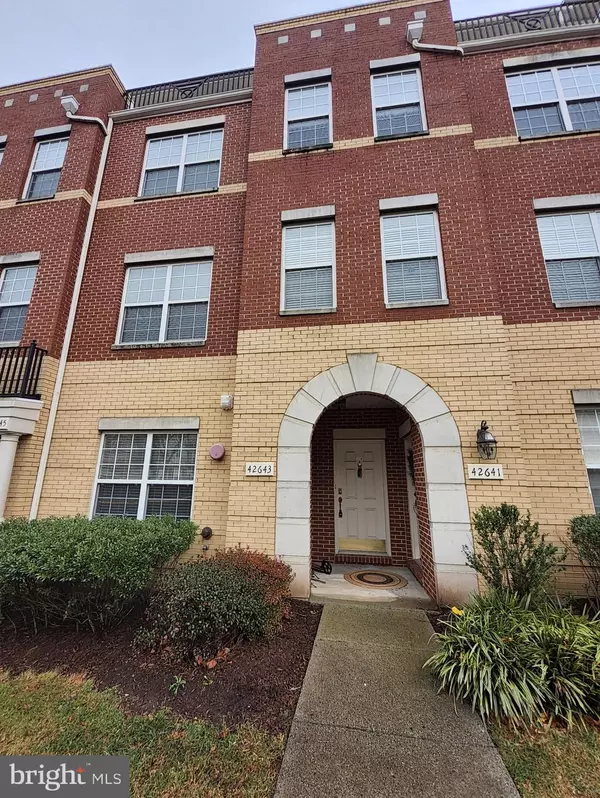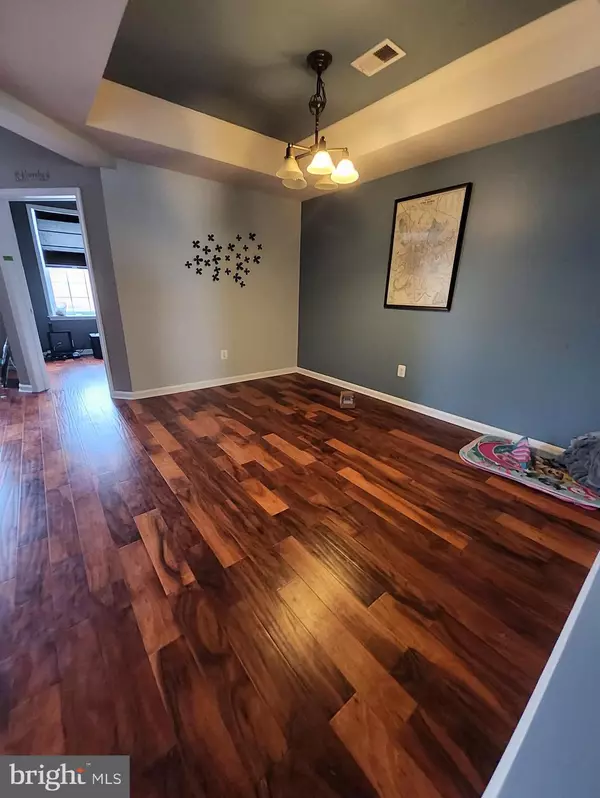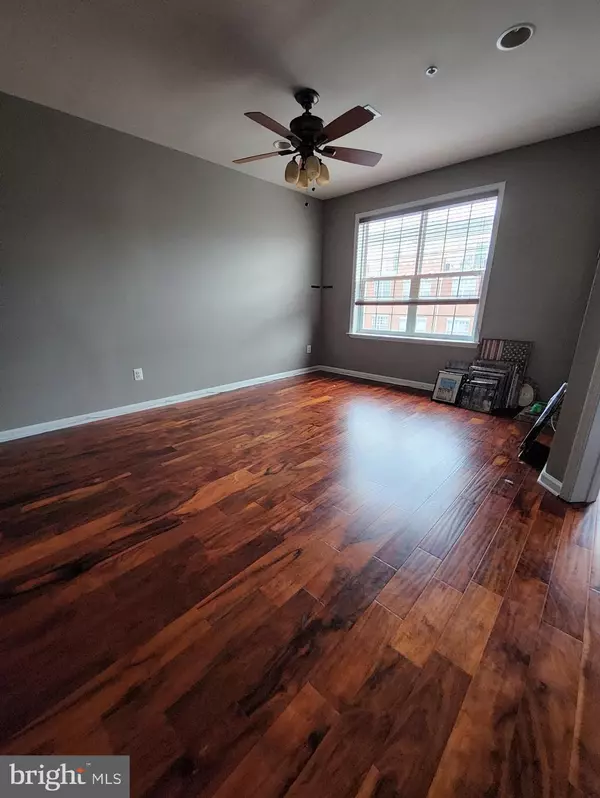42643 HIGHGATE #0 Brambleton, VA 20148

UPDATED:
12/18/2024 02:21 PM
Key Details
Property Type Single Family Home, Condo
Sub Type Unit/Flat/Apartment
Listing Status Active
Purchase Type For Rent
Square Footage 2,766 sqft
Subdivision Residences At Brambleton
MLS Listing ID VALO2085282
Style Colonial
Bedrooms 3
Full Baths 2
Half Baths 1
HOA Y/N N
Abv Grd Liv Area 2,766
Originating Board BRIGHT
Year Built 2007
Property Description
Location convenient to shopping, restaurants and commuter routes!
Tenant required to enroll on Resident Benefit Program for additional $35/month.
Pets case by case along with $500 Non-Refundable Pet Fee.
Location
State VA
County Loudoun
Zoning PDH4
Interior
Interior Features Kitchen - Eat-In, Dining Area, Upgraded Countertops, Floor Plan - Open
Hot Water Natural Gas
Heating Forced Air
Cooling Central A/C
Fireplace N
Heat Source Natural Gas
Laundry Main Floor
Exterior
Exterior Feature Balcony, Porch(es)
Parking Features Garage - Rear Entry
Garage Spaces 1.0
Water Access N
Roof Type Asphalt
Accessibility None
Porch Balcony, Porch(es)
Attached Garage 1
Total Parking Spaces 1
Garage Y
Building
Story 3
Unit Features Garden 1 - 4 Floors
Foundation Slab
Sewer Public Sewer
Water Public
Architectural Style Colonial
Level or Stories 3
Additional Building Above Grade, Below Grade
Structure Type Dry Wall
New Construction N
Schools
School District Loudoun County Public Schools
Others
Pets Allowed Y
Senior Community No
Tax ID 158268726010
Ownership Other
SqFt Source Estimated
Pets Allowed Case by Case Basis


Team Leader & Real Estate Agent | License ID: 507142
+1(410) 409-5147 | missy@millerteam.com



