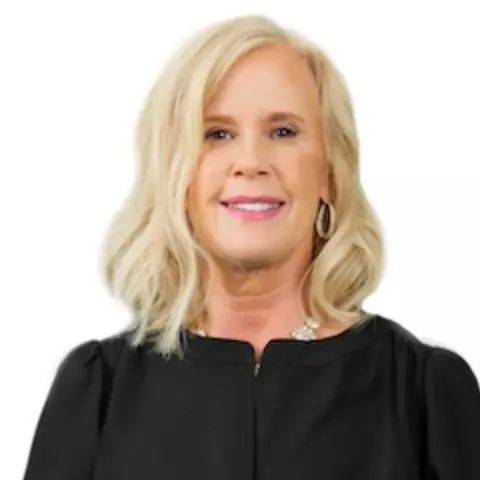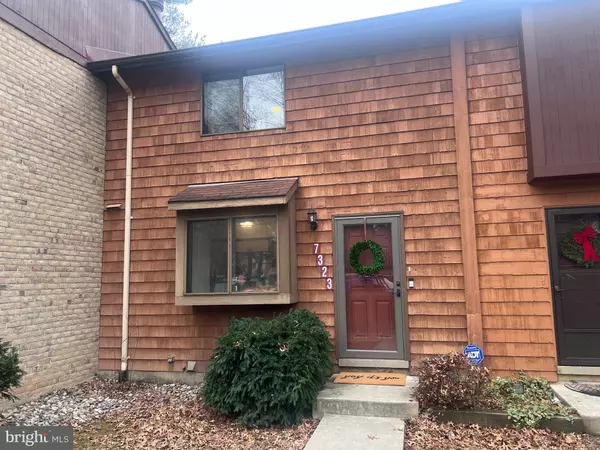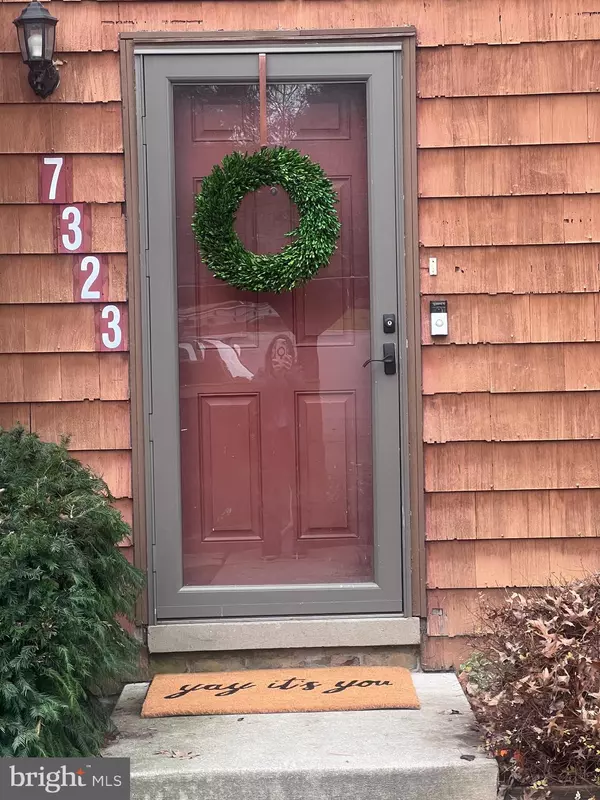7323 KERRY HILL CT Columbia, MD 21045

OPEN HOUSE
Sun Jan 12, 1:00pm - 3:00pm
UPDATED:
12/20/2024 02:17 AM
Key Details
Property Type Townhouse
Sub Type Interior Row/Townhouse
Listing Status Coming Soon
Purchase Type For Sale
Square Footage 1,642 sqft
Price per Sqft $242
Subdivision Owen Brown Estates
MLS Listing ID MDHW2046620
Style Colonial
Bedrooms 3
Full Baths 3
Half Baths 1
HOA Fees $76/mo
HOA Y/N Y
Abv Grd Liv Area 1,360
Originating Board BRIGHT
Year Built 1976
Annual Tax Amount $4,278
Tax Year 2024
Lot Size 1,306 Sqft
Acres 0.03
Property Description
Location
State MD
County Howard
Zoning NT
Rooms
Other Rooms Bedroom 2, Bedroom 3, Bedroom 1, Full Bath, Half Bath
Basement Fully Finished
Interior
Interior Features Bathroom - Tub Shower, Carpet, Ceiling Fan(s), Dining Area, Primary Bath(s), Recessed Lighting, Bathroom - Stall Shower
Hot Water Electric
Heating Heat Pump(s)
Cooling Central A/C
Equipment Dishwasher, Dryer, Washer, Built-In Microwave, Microwave, Oven/Range - Electric, Stainless Steel Appliances, Water Heater, Disposal
Fireplace N
Appliance Dishwasher, Dryer, Washer, Built-In Microwave, Microwave, Oven/Range - Electric, Stainless Steel Appliances, Water Heater, Disposal
Heat Source Electric
Laundry Has Laundry, Basement
Exterior
Garage Spaces 2.0
Carport Spaces 1
Amenities Available Tot Lots/Playground
Water Access N
Accessibility None
Total Parking Spaces 2
Garage N
Building
Story 2
Foundation Concrete Perimeter
Sewer Public Sewer
Water Public
Architectural Style Colonial
Level or Stories 2
Additional Building Above Grade, Below Grade
New Construction N
Schools
School District Howard County Public School System
Others
HOA Fee Include Common Area Maintenance
Senior Community No
Tax ID 1416134775
Ownership Fee Simple
SqFt Source Estimated
Special Listing Condition Standard


Team Leader & Real Estate Agent | License ID: 507142
+1(410) 409-5147 | missy@millerteam.com


