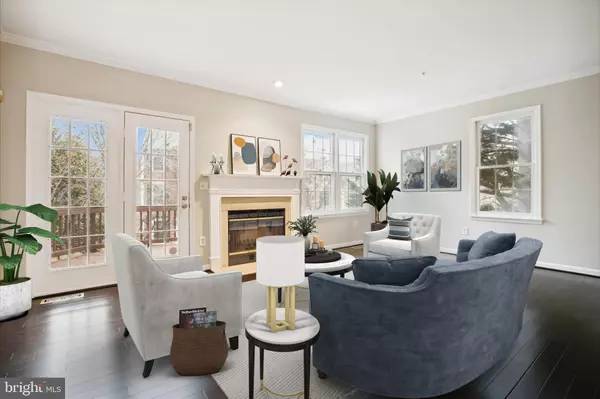5501 WHITLEY PARK TER #74 Bethesda, MD 20814

OPEN HOUSE
Fri Jan 03, 5:00pm - 7:00pm
Sat Jan 04, 1:00pm - 3:00pm
Sun Jan 05, 1:00pm - 3:00pm
UPDATED:
12/19/2024 10:43 PM
Key Details
Property Type Condo
Sub Type Condo/Co-op
Listing Status Coming Soon
Purchase Type For Sale
Square Footage 2,160 sqft
Price per Sqft $358
Subdivision Whitley Park Condominium
MLS Listing ID MDMC2158042
Style Contemporary
Bedrooms 4
Full Baths 3
Half Baths 1
Condo Fees $470/mo
HOA Y/N N
Abv Grd Liv Area 2,160
Originating Board BRIGHT
Year Built 1994
Annual Tax Amount $7,715
Tax Year 2024
Property Description
Location
State MD
County Montgomery
Zoning .
Rooms
Other Rooms Family Room, Foyer
Basement Rear Entrance, Walkout Level
Main Level Bedrooms 1
Interior
Interior Features Bar, Breakfast Area, Carpet, Chair Railings, Combination Dining/Living, Crown Moldings, Floor Plan - Open, Formal/Separate Dining Room, Kitchen - Eat-In, Kitchen - Gourmet, Kitchen - Table Space, Bathroom - Soaking Tub, Upgraded Countertops, Walk-in Closet(s), Wood Floors
Hot Water Electric
Heating Heat Pump(s)
Cooling Heat Pump(s), Central A/C
Flooring Hardwood, Carpet, Ceramic Tile
Inclusions See Disclosures
Equipment Built-In Microwave, Dishwasher, Disposal, Dryer, Exhaust Fan, Oven/Range - Electric, Refrigerator, Stainless Steel Appliances, Washer
Fireplace N
Appliance Built-In Microwave, Dishwasher, Disposal, Dryer, Exhaust Fan, Oven/Range - Electric, Refrigerator, Stainless Steel Appliances, Washer
Heat Source Electric
Laundry Main Floor
Exterior
Exterior Feature Deck(s), Terrace
Parking Features Garage - Front Entry
Garage Spaces 1.0
Fence Rear, Wood
Amenities Available Common Grounds, Exercise Room, Fitness Center, Party Room, Pool - Outdoor, Recreational Center, Bike Trail, Jog/Walk Path, Tennis - Indoor, Tennis Courts
Water Access N
View Garden/Lawn, Trees/Woods
Roof Type Architectural Shingle
Accessibility Other
Porch Deck(s), Terrace
Attached Garage 1
Total Parking Spaces 1
Garage Y
Building
Lot Description Backs - Open Common Area, Rear Yard, Cul-de-sac, Landscaping, Premium
Story 4
Foundation Permanent, Concrete Perimeter
Sewer Public Sewer
Water Public
Architectural Style Contemporary
Level or Stories 4
Additional Building Above Grade, Below Grade
New Construction N
Schools
Elementary Schools Ashburton
Middle Schools North Bethesda
High Schools Walter Johnson
School District Montgomery County Public Schools
Others
Pets Allowed Y
HOA Fee Include Pool(s),Common Area Maintenance,Recreation Facility,Snow Removal,Trash,Management,Reserve Funds,Lawn Maintenance,Insurance
Senior Community No
Tax ID 160703060090
Ownership Condominium
Special Listing Condition Standard
Pets Allowed No Pet Restrictions


Team Leader & Real Estate Agent | License ID: 507142
+1(410) 409-5147 | missy@millerteam.com



