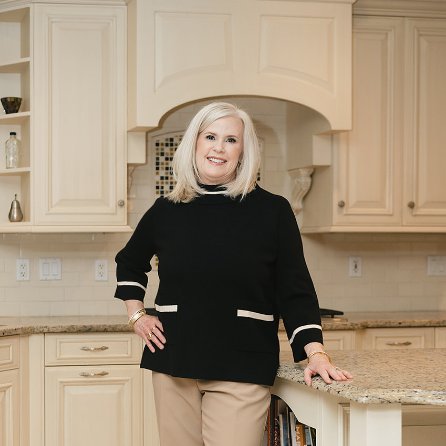For more information regarding the value of a property, please contact us for a free consultation.
8 STONE SPRING CT Baltimore, MD 21228
Want to know what your home might be worth? Contact us for a FREE valuation!

Our team is ready to help you sell your home for the highest possible price ASAP
Key Details
Sold Price $685,000
Property Type Single Family Home
Sub Type Detached
Listing Status Sold
Purchase Type For Sale
Square Footage 4,314 sqft
Price per Sqft $158
Subdivision Foxhall Farm
MLS Listing ID MDBC493648
Sold Date 10/15/20
Style Colonial
Bedrooms 5
Full Baths 2
Half Baths 1
HOA Fees $18/ann
HOA Y/N Y
Abv Grd Liv Area 4,314
Originating Board BRIGHT
Year Built 1993
Annual Tax Amount $8,848
Tax Year 2019
Lot Size 0.414 Acres
Acres 0.41
Property Sub-Type Detached
Property Description
To view a virtual tour of this home, copy & paste this link into your browser: http://spws.homevisit.com/mls/296017 Gorgeous Colonial Style Home with Hardwood Floors, Spacious Rooms, Lofty Windows and Design Inspired Detail Throughout! Living and Dining Rooms with Classic Moldings; Sunroom with Soaring Cathedral Ceilings; Renovated Chef s Kitchen with Decorative Backsplash and Granite Countertops, Center Island, Breakfast Bar, and Stainless Steel Appliances; Breakfast Room with Direct Access to Screened in Porch; Family Room with Brick Profile Fireplace, and Soaring Vaulted Ceilings; Private Office, Laundry and Powder Room Complete the Main Level; Master Bedroom with En-Suite Full Bath, and Walk-In Closets; Four Additional Bedrooms, and Full Bath Complete the Sleeping Quarters; Recent Updates Include, Entire Kitchen, Appliances, Granite Countertops, Cabinetry, Backsplash, Driveway, Paint, Lighting, Washer, Dryer, and More! Exterior Features: Screened Porch, Deck, Landscaped Grounds, Corner Lot, Cul-De-Sac, Sidewalks, and Streetlights; Community Amenities: Enjoy a Vast Variety of Shopping, Dining, and Entertainment Options in Nearby Historic Catonsville, Ellicott City, and Columbia. Outdoor Recreation Awaits you at, Patapsco Valley State Park. Convenient Commuter Routes Include I-695, I-70, MD-122, and MD-40.
Location
State MD
County Baltimore
Zoning R
Rooms
Other Rooms Living Room, Dining Room, Primary Bedroom, Bedroom 2, Bedroom 3, Bedroom 4, Bedroom 5, Kitchen, Family Room, Basement, Foyer, Breakfast Room, Sun/Florida Room, Laundry, Office
Basement Connecting Stairway, Daylight, Full, Heated, Improved, Interior Access, Outside Entrance, Rear Entrance, Walkout Level, Windows
Interior
Interior Features Attic, Carpet, Ceiling Fan(s), Chair Railings, Combination Dining/Living, Crown Moldings, Dining Area, Family Room Off Kitchen, Floor Plan - Open, Kitchen - Eat-In, Kitchen - Island, Kitchen - Table Space, Primary Bath(s), Recessed Lighting, Upgraded Countertops, Walk-in Closet(s), Wood Floors, Breakfast Area, Formal/Separate Dining Room, Soaking Tub, Other
Hot Water Other
Heating Forced Air, Programmable Thermostat, Zoned
Cooling Ceiling Fan(s), Central A/C, Programmable Thermostat, Zoned
Flooring Carpet, Ceramic Tile, Concrete, Hardwood
Fireplaces Number 1
Fireplaces Type Brick
Equipment Built-In Microwave, Dishwasher, Dryer, Icemaker, Microwave, Oven/Range - Gas, Refrigerator, Stainless Steel Appliances, Stove, Washer, Water Heater
Fireplace Y
Window Features Green House,Screens,Vinyl Clad
Appliance Built-In Microwave, Dishwasher, Dryer, Icemaker, Microwave, Oven/Range - Gas, Refrigerator, Stainless Steel Appliances, Stove, Washer, Water Heater
Heat Source Natural Gas
Laundry Main Floor
Exterior
Exterior Feature Deck(s), Porch(es), Screened
Parking Features Garage - Side Entry, Inside Access
Garage Spaces 6.0
Water Access N
View Garden/Lawn
Roof Type Architectural Shingle
Accessibility Other
Porch Deck(s), Porch(es), Screened
Attached Garage 2
Total Parking Spaces 6
Garage Y
Building
Lot Description Backs to Trees, Corner, Cul-de-sac, Front Yard, Landscaping, No Thru Street, Rear Yard, SideYard(s)
Story 3
Sewer Public Sewer, Grinder Pump
Water Public
Architectural Style Colonial
Level or Stories 3
Additional Building Above Grade, Below Grade
Structure Type 2 Story Ceilings,Dry Wall,High,Vaulted Ceilings
New Construction N
Schools
Elementary Schools Catonsville
Middle Schools Arbutus
High Schools Catonsville
School District Baltimore County Public Schools
Others
HOA Fee Include Common Area Maintenance
Senior Community No
Tax ID 04012100014083
Ownership Fee Simple
SqFt Source Assessor
Security Features Main Entrance Lock,Smoke Detector
Acceptable Financing Conventional, Cash, VA
Listing Terms Conventional, Cash, VA
Financing Conventional,Cash,VA
Special Listing Condition Standard
Read Less

Bought with Colleen G Middleton • CENTURY 21 New Millennium
Team Leader & Real Estate Agent | License ID: 507142
+1(410) 409-5147 | missy@millerteam.com



