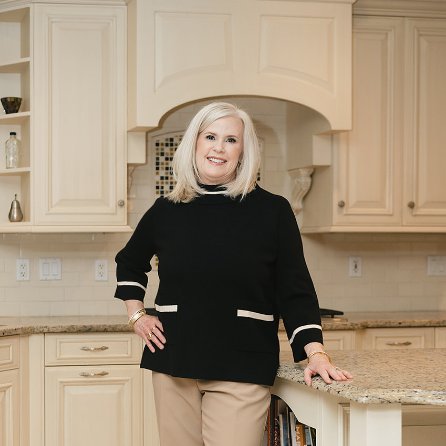For more information regarding the value of a property, please contact us for a free consultation.
461 S BOULDIN ST Baltimore, MD 21224
Want to know what your home might be worth? Contact us for a FREE valuation!

Our team is ready to help you sell your home for the highest possible price ASAP
Key Details
Sold Price $670,000
Property Type Townhouse
Sub Type End of Row/Townhouse
Listing Status Sold
Purchase Type For Sale
Square Footage 3,231 sqft
Price per Sqft $207
Subdivision Canton
MLS Listing ID MDBA2046056
Sold Date 11/22/22
Style Colonial
Bedrooms 3
Full Baths 2
Half Baths 2
HOA Y/N N
Abv Grd Liv Area 3,231
Originating Board BRIGHT
Year Built 2018
Available Date 2022-06-17
Annual Tax Amount $17,138
Tax Year 2022
Lot Size 1,306 Sqft
Acres 0.03
Property Sub-Type End of Row/Townhouse
Property Description
Stunning three-level, two-car garage townhome in the heart of Canton in close proximity to Patterson Park, The Shops at Canton Crossing, Canton Waterfront Park, Fells Point, Little Italy, Safeway, and the Hippodrome Theater for all your shopping, dining, and entertainment needs. Arrive at the entry-level and experience a cool and sophisticated color palette that accents the gorgeous hardwood floors that continue throughout and a bonus room for an office, exercise room, possible bedroom, or guest area with a hall powder room. The open and airy main level provides a warm and inviting atmosphere adorned by architectural details such as a coffered ceiling, custom built-in bookcases, a media center, plantation shutters, and crown molding. Pass through the dining area on your way to the gourmet kitchen highlighted by a butler's pantry featuring wine storage, a beverage cooler, and display cabinetry. A center island with a breakfast bar allows for conversation with guests while preparing gourmet meals and spotlights the pendant lighting, shaker style 42” cabinetry, possible pet-friendly feeding station, high-end stainless steel appliances, board and batten accent wall, decorative backsplash, and granite counters. Relax and unwind in the tranquil, spa-like primary bedroom suite boasting a tray ceiling with recessed lighting for a cool and modern ambiance that guides you into the primary bath with a spacious walk-in closet with custom closet organizer, double vanity, and a luxurious marble tile glass door walk-in shower. Two additional bedrooms and a hall bath complete the upper-level sleeping quarters. The piece de resistance awaits on the rooftop deck that offers breathtaking views of the city, parks, and water and shines in the glow of the sunset, and provides the ideal setting for any occasion or a getaway retreat. Great commuter location with easy access to I-895, US-40, and I-95 makes this a must-see property!
Location
State MD
County Baltimore City
Zoning C-1
Direction West
Rooms
Other Rooms Living Room, Dining Room, Primary Bedroom, Bedroom 2, Bedroom 3, Kitchen, Foyer, Exercise Room
Basement Connecting Stairway, Fully Finished, Garage Access, Heated, Improved, Interior Access
Interior
Interior Features Additional Stairway, Breakfast Area, Built-Ins, Ceiling Fan(s), Combination Dining/Living, Combination Kitchen/Dining, Crown Moldings, Dining Area, Floor Plan - Open, Kitchen - Eat-In, Kitchen - Gourmet, Kitchen - Island, Kitchen - Table Space, Pantry, Primary Bath(s), Recessed Lighting, Stall Shower, Tub Shower, Upgraded Countertops, Wainscotting, Walk-in Closet(s), Wood Floors
Hot Water Natural Gas
Heating Forced Air
Cooling Ceiling Fan(s), Central A/C
Flooring Ceramic Tile, Hardwood
Equipment Built-In Microwave, Dishwasher, Disposal, Dryer, Freezer, Icemaker, Oven - Double, Oven - Self Cleaning, Oven - Single, Oven - Wall, Oven/Range - Gas, Range Hood, Refrigerator, Stainless Steel Appliances, Washer, Water Dispenser, Water Heater
Fireplace N
Window Features Double Hung,Double Pane,Screens,Transom
Appliance Built-In Microwave, Dishwasher, Disposal, Dryer, Freezer, Icemaker, Oven - Double, Oven - Self Cleaning, Oven - Single, Oven - Wall, Oven/Range - Gas, Range Hood, Refrigerator, Stainless Steel Appliances, Washer, Water Dispenser, Water Heater
Heat Source Natural Gas
Laundry Upper Floor
Exterior
Exterior Feature Deck(s), Roof
Parking Features Built In, Garage - Front Entry, Garage Door Opener, Inside Access
Garage Spaces 2.0
Water Access N
View City, Harbor, Panoramic, Street, Trees/Woods, Water
Roof Type Flat
Accessibility Other
Porch Deck(s), Roof
Attached Garage 2
Total Parking Spaces 2
Garage Y
Building
Story 3
Foundation Other
Sewer Public Sewer
Water Public
Architectural Style Colonial
Level or Stories 3
Additional Building Above Grade, Below Grade
Structure Type Dry Wall,High,Tray Ceilings,Other
New Construction N
Schools
Elementary Schools Hampstead Hill Academy
Middle Schools Call School Board
High Schools Call School Board
School District Baltimore City Public Schools
Others
Pets Allowed Y
Senior Community No
Tax ID 0326116422 011B
Ownership Fee Simple
SqFt Source Estimated
Security Features Main Entrance Lock,Smoke Detector
Acceptable Financing Cash, Conventional, VA
Horse Property N
Listing Terms Cash, Conventional, VA
Financing Cash,Conventional,VA
Special Listing Condition Standard
Pets Allowed No Pet Restrictions
Read Less

Bought with Nicholas Pfisterer • RE/MAX Advantage Realty
Team Leader & Real Estate Agent | License ID: 507142
+1(410) 409-5147 | missy@millerteam.com



