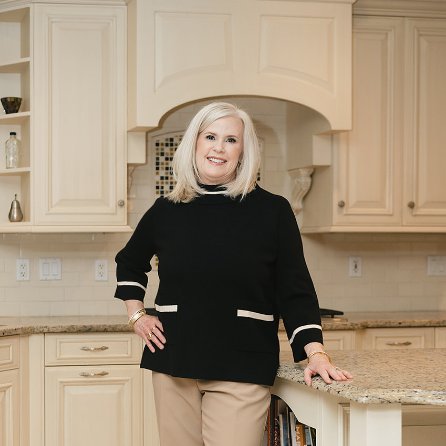For more information regarding the value of a property, please contact us for a free consultation.
217 MONTROSE AVE Baltimore, MD 21228
Want to know what your home might be worth? Contact us for a FREE valuation!

Our team is ready to help you sell your home for the highest possible price ASAP
Key Details
Sold Price $775,000
Property Type Single Family Home
Sub Type Detached
Listing Status Sold
Purchase Type For Sale
Square Footage 3,910 sqft
Price per Sqft $198
Subdivision Oak Forest
MLS Listing ID MDBC500066
Sold Date 09/14/20
Style Colonial
Bedrooms 5
Full Baths 3
Half Baths 2
HOA Y/N N
Abv Grd Liv Area 3,910
Originating Board BRIGHT
Year Built 1922
Available Date 2020-07-24
Annual Tax Amount $8,925
Tax Year 2019
Lot Size 0.574 Acres
Acres 0.57
Lot Dimensions 2.00 x
Property Sub-Type Detached
Property Description
Dont miss this rare opportunity to reside on the coveted Montrose Ave in Catonsvilles Oak Forest community. Rich in comfort and style, this stunning Colonial home built in 1921 offers over 5000 sq ft of living space and combines beautiful original detail with modern updates. Custom detail throughout beginning with the front stone sidewalks and front porch that open to a grand central hall Colonial built by Mohler Brothers highlighting red oak hardwood floors, box wainscoting, and chair railing. The formal dining and living rooms showcase a gas burning fireplace in an elegant light stone setting, accent crown molding, built in bookshelves and china cabinet and a bowed window creating the perfect ambiance for intimate gatherings. A soaring cathedral ceiling showcasing Palladian windows allows abundant natural light in the bright and airy kitchen addition that features 42 inch maple cabinets, stainless appliances, recessed lighting, a kitchen island and breakfast bar with radiant floor heating making it the heart of the home. A built in wall to wall corner bench provides abundant seating in the adjacent breakfast room. Generously proportioned, the off kitchen family room and sun room provide additional main level living space. Original 200 yr. old heartwood pine flooring flows throughout the upper level. The primary suite includes a 23 x 16 ft custom walk in closet complete with shelving, drawers, and secure storage. Indulge in the luxurious primary bath in its 6 ft. jetted tub, granite vanities, water closet, and a 27 sq. ft. shower with 6 heads and seating surrounded by decorative tile and glass block detail and a radiant heated floor. The large attic has been remodeled into a 2 bedroom, 1 bath suite and plumbed for a kitchen with walk in access to the attic storage area. The full, waterproofed lower level ceiling height allows you to customize for even more living space. Enjoy outdoor living in your own private oasis on the paver patio admiring the goldfish pond and surrounded by custom stone planters and fountains, mature shade trees and lush landscaping. For added convenience, there is a huge garage with ample storage space in its stand up attic, a 7 car parking pad, and a detached 2 car garage with additional storage in the attic. Updates include the architectural roof with a 35 year warranty, water heater, baths, kitchen, appliances, and so much more! This spectacular home wont last!
Location
State MD
County Baltimore
Zoning R
Rooms
Other Rooms Living Room, Dining Room, Primary Bedroom, Bedroom 2, Bedroom 3, Bedroom 4, Bedroom 5, Kitchen, Family Room, Basement, Foyer, Breakfast Room, Sun/Florida Room, Other, Storage Room
Basement Other, Connecting Stairway, Daylight, Partial, Full, Interior Access, Partially Finished, Sump Pump, Walkout Stairs, Windows, Garage Access, Water Proofing System
Interior
Interior Features Attic, Built-Ins, Carpet, Ceiling Fan(s), Crown Moldings, Dining Area, Family Room Off Kitchen, Floor Plan - Open, Floor Plan - Traditional, Formal/Separate Dining Room, Kitchen - Eat-In, Kitchen - Table Space, Laundry Chute, Primary Bath(s), Recessed Lighting, Skylight(s), Wainscotting, Walk-in Closet(s), WhirlPool/HotTub, Wood Floors
Hot Water Natural Gas
Heating Hot Water, Programmable Thermostat, Radiant, Zoned
Cooling Ceiling Fan(s), Central A/C, Programmable Thermostat
Flooring Carpet, Ceramic Tile, Concrete, Hardwood, Heated
Fireplaces Number 1
Fireplaces Type Fireplace - Glass Doors, Gas/Propane, Mantel(s)
Equipment Built-In Microwave, Disposal, Icemaker, Refrigerator, Stainless Steel Appliances, Water Heater, Dryer, Washer, Cooktop, Dishwasher, Exhaust Fan, Stove, Energy Efficient Appliances, Oven/Range - Electric
Fireplace Y
Window Features Casement,Double Pane,Bay/Bow,Palladian,Skylights
Appliance Built-In Microwave, Disposal, Icemaker, Refrigerator, Stainless Steel Appliances, Water Heater, Dryer, Washer, Cooktop, Dishwasher, Exhaust Fan, Stove, Energy Efficient Appliances, Oven/Range - Electric
Heat Source Electric, Natural Gas
Exterior
Exterior Feature Patio(s)
Parking Features Garage - Side Entry, Inside Access
Garage Spaces 10.0
Water Access N
View Garden/Lawn
Roof Type Architectural Shingle,Asphalt,Shingle,Slate,Other
Accessibility Other
Porch Patio(s)
Attached Garage 1
Total Parking Spaces 10
Garage Y
Building
Lot Description Front Yard, Landscaping, Rear Yard, SideYard(s), Trees/Wooded
Story 4
Sewer Public Sewer
Water Public
Architectural Style Colonial
Level or Stories 4
Additional Building Above Grade
Structure Type 9'+ Ceilings,High,Vaulted Ceilings,Other
New Construction N
Schools
Elementary Schools Hillcrest
Middle Schools Catonsville
High Schools Catonsville
School District Baltimore County Public Schools
Others
Senior Community No
Tax ID 04010102201271
Ownership Fee Simple
SqFt Source Assessor
Security Features Main Entrance Lock,Smoke Detector
Special Listing Condition Standard
Read Less

Bought with Joanne C Ugolini • KW Metro Center
Team Leader & Real Estate Agent | License ID: 507142
+1(410) 409-5147 | missy@millerteam.com



