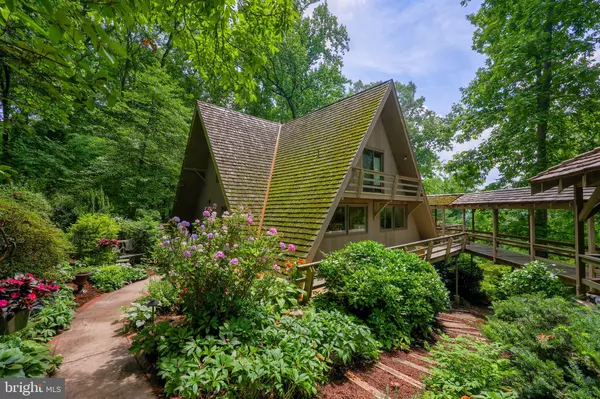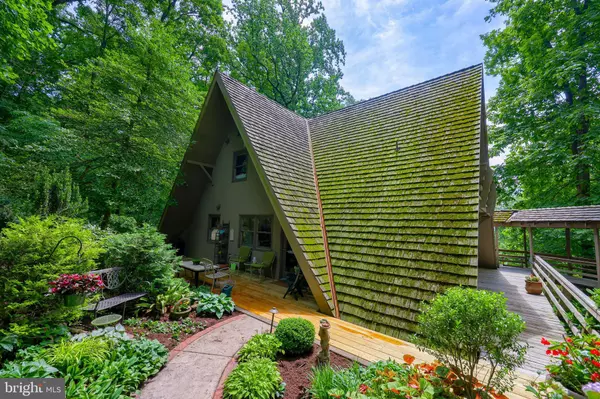For more information regarding the value of a property, please contact us for a free consultation.
2487 CHESTNUT RIDGE DR Lancaster, PA 17601
Want to know what your home might be worth? Contact us for a FREE valuation!

Our team is ready to help you sell your home for the highest possible price ASAP
Key Details
Sold Price $825,000
Property Type Single Family Home
Sub Type Detached
Listing Status Sold
Purchase Type For Sale
Square Footage 3,870 sqft
Price per Sqft $213
Subdivision Pennwood
MLS Listing ID PALA2037182
Sold Date 09/15/23
Style A-Frame
Bedrooms 4
Full Baths 2
Half Baths 1
HOA Y/N N
Abv Grd Liv Area 3,394
Originating Board BRIGHT
Year Built 1971
Annual Tax Amount $10,688
Tax Year 2022
Lot Size 7.000 Acres
Acres 7.0
Lot Dimensions 0.00 x 0.00
Property Description
A unique Lancaster County setting makes this home stand out above
the rest! This double A-Frame beauty is a four-bedroom, two-and-a-half
bath oasis with a wraparound deck and two fireplaces, making it the
perfect daily retreat.
Set on a hillside with seven acres, the views of the valley below are
stunning! Nestled in the woods, surrounded by intricate gardens
and wildlife, this home is a sanctuary like no other in the area.
Amenities include geothermal heat, central vac, heated floors, reverse
osmosis water treatment, and a backup generator.
Located in the East Hempfield school district, close to routes 30 and
283, near medical centers and shopping, this property is a must-see!
Location
State PA
County Lancaster
Area East Hempfield Twp (10529)
Zoning RESIDENTIAL
Direction West
Rooms
Basement Daylight, Partial, Heated, Outside Entrance, Partially Finished, Windows, Workshop
Main Level Bedrooms 2
Interior
Interior Features Breakfast Area, Ceiling Fan(s), Central Vacuum, Dining Area, Entry Level Bedroom, Formal/Separate Dining Room, Floor Plan - Traditional, Kitchen - Eat-In, Recessed Lighting, Skylight(s), Stove - Wood, Upgraded Countertops, Water Treat System, WhirlPool/HotTub, Wood Floors, Other
Hot Water Electric
Heating Forced Air, Wood Burn Stove, Programmable Thermostat
Cooling Central A/C, Geothermal, Ceiling Fan(s), Dehumidifier
Flooring Ceramic Tile, Carpet, Hardwood, Heated, Vinyl
Fireplaces Number 2
Equipment Central Vacuum, Dishwasher, Disposal, Dryer - Electric, Energy Efficient Appliances, ENERGY STAR Refrigerator, Exhaust Fan, Microwave, Refrigerator, Stainless Steel Appliances, Washer, Water Conditioner - Owned
Furnishings No
Fireplace Y
Window Features Replacement,Skylights,Sliding,Energy Efficient
Appliance Central Vacuum, Dishwasher, Disposal, Dryer - Electric, Energy Efficient Appliances, ENERGY STAR Refrigerator, Exhaust Fan, Microwave, Refrigerator, Stainless Steel Appliances, Washer, Water Conditioner - Owned
Heat Source Electric
Laundry Lower Floor
Exterior
Exterior Feature Deck(s), Wrap Around
Parking Features Covered Parking
Garage Spaces 9.0
Utilities Available Under Ground
Water Access N
View Scenic Vista, Valley
Roof Type Shake
Street Surface Black Top
Accessibility 2+ Access Exits
Porch Deck(s), Wrap Around
Road Frontage Easement/Right of Way, Private, Road Maintenance Agreement
Total Parking Spaces 9
Garage Y
Building
Lot Description Not In Development, Private, Secluded, Sloping, Trees/Wooded
Story 2
Foundation Block
Sewer On Site Septic
Water Well
Architectural Style A-Frame
Level or Stories 2
Additional Building Above Grade, Below Grade
Structure Type 9'+ Ceilings,Beamed Ceilings,Cathedral Ceilings,Dry Wall
New Construction N
Schools
Elementary Schools Rohrerstown
Middle Schools Rohrerstown
High Schools Hempfield Senior
School District Hempfield
Others
Pets Allowed Y
Senior Community No
Tax ID 290-80807-0-0000
Ownership Fee Simple
SqFt Source Assessor
Acceptable Financing Cash, Conventional, FHA, VA
Horse Property N
Listing Terms Cash, Conventional, FHA, VA
Financing Cash,Conventional,FHA,VA
Special Listing Condition Standard
Pets Allowed No Pet Restrictions
Read Less

Bought with David Ishler • Berkshire Hathaway HomeServices Homesale Realty

Team Leader & Real Estate Agent | License ID: 507142
+1(410) 409-5147 | missy@millerteam.com



