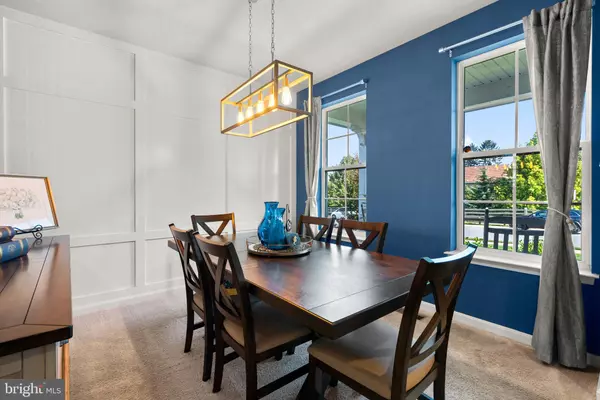For more information regarding the value of a property, please contact us for a free consultation.
695 STONEGATE RD Westminster, MD 21157
Want to know what your home might be worth? Contact us for a FREE valuation!

Our team is ready to help you sell your home for the highest possible price ASAP
Key Details
Sold Price $675,000
Property Type Single Family Home
Sub Type Detached
Listing Status Sold
Purchase Type For Sale
Square Footage 3,118 sqft
Price per Sqft $216
Subdivision Stonegate
MLS Listing ID MDCR2022508
Sold Date 11/22/24
Style Colonial
Bedrooms 5
Full Baths 3
HOA Fees $40/mo
HOA Y/N Y
Abv Grd Liv Area 2,718
Originating Board BRIGHT
Year Built 2020
Annual Tax Amount $9,136
Tax Year 2024
Lot Size 0.335 Acres
Acres 0.33
Property Description
Stunning Model Home in Premier Westminster Neighborhood!
Welcome to this gorgeous former model home, showcasing all the premium upgrades and modern amenities you've been dreaming of! Built in 2020 and only lived in for 2 years, this home offers like-new quality with stylish finishes throughout.
Step inside to find beautiful board and batten walls, shiplap accents, and a custom TV fireplace wall with mantle, perfect for cozy nights in. The modern open floor plan flows effortlessly, making entertaining a breeze, while custom moldings add a touch of elegance in every room.
The home also features a maintenance free deck and a walk-out basement with a finished lower level - complete with the option for a 6th bedroom and full bathroom rough-in, offering endless possibilities. Upstairs, enjoy the oversized 2nd floor loft, perfect as an extra family room or office space with a built in desk area.
The upgraded master suite is a retreat of its own, with a luxurious en-suite bathroom and large walk-in closet. In fact, every bedroom in this home boasts large walk-in closets, ensuring plenty of storage for all your needs.
Located in a family-oriented, premier neighborhood in Westminster, MD, this home is truly beautiful from top to bottom. Don't miss this rare opportunity to own a standout property in one of the area's most sought-after communities.
Location
State MD
County Carroll
Zoning R-100
Rooms
Other Rooms Dining Room, Primary Bedroom, Bedroom 2, Bedroom 3, Bedroom 4, Bedroom 5, Kitchen, Family Room, Basement, Foyer, Breakfast Room, Laundry, Loft, Recreation Room, Storage Room, Bathroom 2, Bathroom 3, Primary Bathroom
Basement Poured Concrete, Connecting Stairway
Main Level Bedrooms 1
Interior
Interior Features Breakfast Area, Carpet, Ceiling Fan(s), Chair Railings, Crown Moldings, Dining Area, Entry Level Bedroom, Family Room Off Kitchen, Floor Plan - Open, Formal/Separate Dining Room, Kitchen - Eat-In, Kitchen - Gourmet, Kitchen - Island, Kitchen - Table Space, Pantry, Primary Bath(s), Recessed Lighting, Bathroom - Tub Shower, Upgraded Countertops, Walk-in Closet(s)
Hot Water Natural Gas
Heating Forced Air
Cooling Central A/C
Fireplaces Number 1
Fireplaces Type Gas/Propane
Equipment Built-In Microwave, Dishwasher, Dryer, Disposal, Stove, Refrigerator
Fireplace Y
Appliance Built-In Microwave, Dishwasher, Dryer, Disposal, Stove, Refrigerator
Heat Source Natural Gas
Laundry Main Floor
Exterior
Exterior Feature Deck(s), Porch(es)
Parking Features Garage - Front Entry
Garage Spaces 6.0
Fence Rear
Water Access N
Roof Type Architectural Shingle
Accessibility None
Porch Deck(s), Porch(es)
Attached Garage 2
Total Parking Spaces 6
Garage Y
Building
Story 3
Foundation Permanent, Passive Radon Mitigation
Sewer Public Sewer
Water Public
Architectural Style Colonial
Level or Stories 3
Additional Building Above Grade, Below Grade
New Construction N
Schools
Elementary Schools Cranberry Station
Middle Schools East
High Schools Winters Mill
School District Carroll County Public Schools
Others
Senior Community No
Tax ID 0707432138
Ownership Fee Simple
SqFt Source Assessor
Acceptable Financing Cash, Conventional, FHA, VA
Listing Terms Cash, Conventional, FHA, VA
Financing Cash,Conventional,FHA,VA
Special Listing Condition Standard
Read Less

Bought with John V Mathew • Sovereign Home Realty
Team Leader & Real Estate Agent | License ID: 507142
+1(410) 409-5147 | missy@millerteam.com



