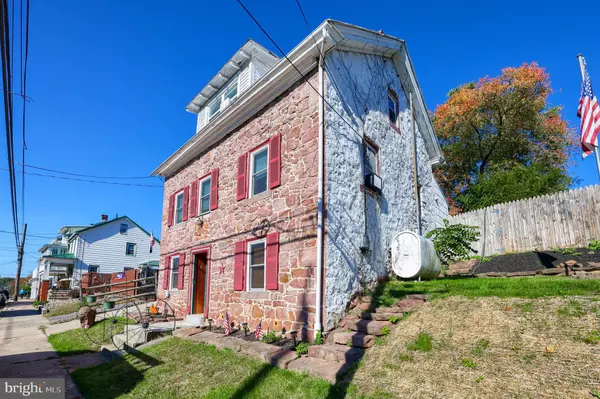For more information regarding the value of a property, please contact us for a free consultation.
28 E MAIN ST Adamstown, PA 19501
Want to know what your home might be worth? Contact us for a FREE valuation!

Our team is ready to help you sell your home for the highest possible price ASAP
Key Details
Sold Price $235,000
Property Type Single Family Home
Sub Type Detached
Listing Status Sold
Purchase Type For Sale
Square Footage 1,484 sqft
Price per Sqft $158
Subdivision None Available
MLS Listing ID PALA2058794
Sold Date 12/03/24
Style Colonial
Bedrooms 2
Full Baths 1
Half Baths 1
HOA Y/N N
Abv Grd Liv Area 917
Originating Board BRIGHT
Year Built 1830
Annual Tax Amount $3,116
Tax Year 2024
Lot Size 0.280 Acres
Acres 0.28
Lot Dimensions 0.00 x 0.00
Property Description
Welcome to 28 E Main St in Historic Adamstown Pa. This 2 bedroom, 1 and a half bath built in 1830 historical home offers an abundance of unique characteristics and charm. From the Stone walls and barn board to the exposed log construction it offers close to 1,400 sq footage of living space. Updates to the property include new windows, fresh paint and subfloor and flooring in the kitchen. Updates to the electrical fixtures, outlets and ceiling fans. As well as an electric fireplace insert on the first floor. Outside this property has a large back yard accompanied by a detached porch and tiki bar for hosting and get togethers. In the back of the property there is a shed and detached garage. Both sides of the yard have brand new fencing as well! The location is conveniently located close to the PA turnpike. Sitting about 15 minutes from Reading or 30 minutes from Lancaster. Don’t miss out and schedule your showing today.
Location
State PA
County Lancaster
Area Adamstown Boro (10501)
Zoning 113 RES: 1 FAM DWELLING
Direction Southeast
Interior
Interior Features Floor Plan - Traditional, Formal/Separate Dining Room, Bathroom - Tub Shower
Hot Water Oil
Heating Baseboard - Hot Water, Baseboard - Electric
Cooling Window Unit(s)
Flooring Hardwood, Tile/Brick, Vinyl
Fireplaces Number 1
Fireplaces Type Stone, Wood, Mantel(s), Screen
Equipment Dishwasher, Oven/Range - Electric, Refrigerator
Fireplace Y
Window Features Double Hung,Replacement
Appliance Dishwasher, Oven/Range - Electric, Refrigerator
Heat Source Oil, Electric
Laundry Hookup, Lower Floor
Exterior
Exterior Feature Enclosed, Porch(es), Deck(s)
Fence Board, Fully, Wire
Utilities Available Cable TV Available, Electric Available, Sewer Available, Water Available
Water Access N
Roof Type Metal
Accessibility None
Porch Enclosed, Porch(es), Deck(s)
Garage N
Building
Lot Description Rear Yard, Sloping
Story 3
Foundation Stone
Sewer Public Sewer
Water Public
Architectural Style Colonial
Level or Stories 3
Additional Building Above Grade, Below Grade
Structure Type Plaster Walls,Dry Wall,Wood Walls,Log Walls
New Construction N
Schools
High Schools Cocalico
School District Cocalico
Others
Pets Allowed Y
Senior Community No
Tax ID 010-96717-0-0000
Ownership Fee Simple
SqFt Source Assessor
Acceptable Financing Cash, Conventional, FHA, VA
Listing Terms Cash, Conventional, FHA, VA
Financing Cash,Conventional,FHA,VA
Special Listing Condition Standard
Pets Allowed Cats OK, Dogs OK
Read Less

Bought with Corey Thudium • Berkshire Hathaway HomeServices Homesale Realty

Team Leader & Real Estate Agent | License ID: 507142
+1(410) 409-5147 | missy@millerteam.com



