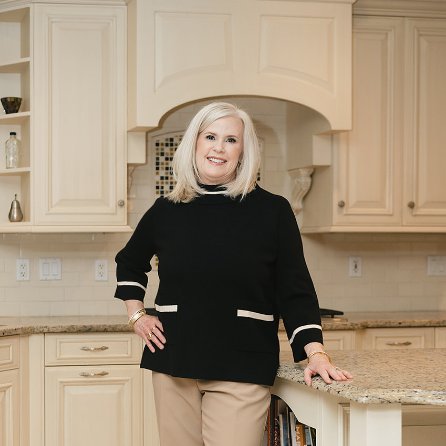For more information regarding the value of a property, please contact us for a free consultation.
2808 THE ALAMEDA Baltimore, MD 21218
Want to know what your home might be worth? Contact us for a FREE valuation!

Our team is ready to help you sell your home for the highest possible price ASAP
Key Details
Sold Price $257,000
Property Type Townhouse
Sub Type Interior Row/Townhouse
Listing Status Sold
Purchase Type For Sale
Square Footage 1,860 sqft
Price per Sqft $138
Subdivision Lake Clifton
MLS Listing ID MDBA2148184
Sold Date 03/11/25
Style Colonial
Bedrooms 4
Full Baths 4
Half Baths 1
HOA Y/N N
Abv Grd Liv Area 1,266
Originating Board BRIGHT
Year Built 1930
Annual Tax Amount $142
Tax Year 2024
Property Sub-Type Interior Row/Townhouse
Property Description
Completely renovated and nestled in the Lake Clifton community, this stunning home offers modern elegance with thoughtful upgrades throughout. The bright living room welcomes you with gleaming hardwood floors, while the eat-in kitchen boasts soft-close cabinetry, sleek stainless steel appliances, quartz countertops and backsplash, and a casual dining area. A main-level bedroom with hardwood floors and an en-suite full bath, along with a convenient powder room, complete the first floor. Upstairs, the primary suite features a charming bow window and an en-suite full bath, while a second en-suite bedroom, a bonus room, and a laundry room provide ample space and convenience. The lower level offers a versatile recreation room, a fourth bedroom with an en-suite full bath and direct access to the convenient parking pad, an additional bonus room, plus plenty of storage. Outdoor highlights include a covered front porch and a rear parking pad for added convenience.
Location
State MD
County Baltimore City
Zoning R-6
Rooms
Other Rooms Living Room, Primary Bedroom, Bedroom 2, Bedroom 3, Bedroom 4, Kitchen, Laundry, Recreation Room, Storage Room, Bonus Room, Full Bath
Basement Connecting Stairway, Fully Finished, Heated, Improved, Walkout Level
Main Level Bedrooms 1
Interior
Interior Features Breakfast Area, Carpet, Dining Area, Entry Level Bedroom, Kitchen - Eat-In, Kitchen - Table Space, Primary Bath(s), Recessed Lighting, Upgraded Countertops, Wood Floors
Hot Water Electric
Heating Forced Air
Cooling Central A/C
Flooring Hardwood, Laminate Plank
Equipment Dryer, Washer, Dishwasher, Exhaust Fan, Microwave, Refrigerator, Stove
Fireplace N
Window Features Screens,Vinyl Clad
Appliance Dryer, Washer, Dishwasher, Exhaust Fan, Microwave, Refrigerator, Stove
Heat Source Natural Gas
Laundry Upper Floor
Exterior
Exterior Feature Porch(es)
Garage Spaces 2.0
Fence Rear, Privacy, Partially
Water Access N
View City
Roof Type Flat
Street Surface Access - On Grade,Alley,Approved,Black Top,Paved
Accessibility None
Porch Porch(es)
Total Parking Spaces 2
Garage N
Building
Story 3
Foundation Brick/Mortar
Sewer Public Sewer
Water Public
Architectural Style Colonial
Level or Stories 3
Additional Building Above Grade, Below Grade
Structure Type Dry Wall,Plaster Walls
New Construction N
Schools
Elementary Schools Call School Board
Middle Schools Call School Board
High Schools Call School Board
School District Baltimore City Public Schools
Others
Senior Community No
Tax ID 0309174137 061
Ownership Fee Simple
SqFt Source Estimated
Security Features Main Entrance Lock,Smoke Detector
Special Listing Condition Standard
Read Less

Bought with Gina L White • Lofgren-Sargent Real Estate
Team Leader & Real Estate Agent | License ID: 507142
+1(410) 409-5147 | missy@millerteam.com



