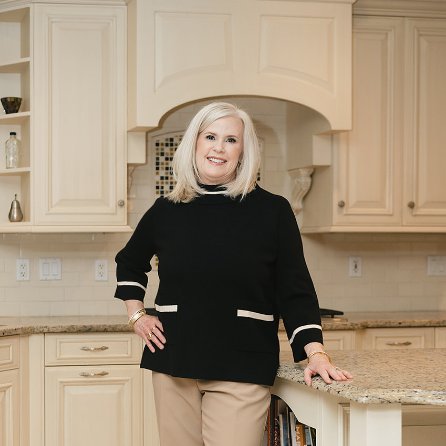For more information regarding the value of a property, please contact us for a free consultation.
3 DUTTON CT Catonsville, MD 21228
Want to know what your home might be worth? Contact us for a FREE valuation!

Our team is ready to help you sell your home for the highest possible price ASAP
Key Details
Sold Price $700,000
Property Type Single Family Home
Sub Type Detached
Listing Status Sold
Purchase Type For Sale
Square Footage 4,168 sqft
Price per Sqft $167
Subdivision Catonsville
MLS Listing ID 1000037912
Sold Date 07/12/17
Style Contemporary
Bedrooms 5
Full Baths 4
HOA Y/N N
Abv Grd Liv Area 3,168
Originating Board MRIS
Year Built 2005
Annual Tax Amount $9,467
Tax Year 2010
Lot Size 1.060 Acres
Acres 1.06
Property Sub-Type Detached
Property Description
Exqustly Detailed Custom! Detatchd Apt (4thBR) w/Kit & BA! Magnificent Cathedrl Great Rm w/Dramatic Wndws & French Drs,* Braz Cherry & Ceramc Flrs * Centr Isle Kitch w/Peninsula, Maple,Granite, Corian, SS Appls * Glorious SunRm w/2 Frnch Drs * Main Lvl 2 BR's & Full BA* 2nd Lvl MBR & Loft * 3 Wd Stoves, Surr Sound *LL Clbrm,Wet Bar, Bon Rm (5th BR-No Wnd) & 3rdFull BA * New Workshp & Garages
Location
State MD
County Baltimore
Rooms
Other Rooms Living Room, Dining Room, Primary Bedroom, Bedroom 2, Bedroom 3, Kitchen, Game Room, Family Room, Den, Bedroom 1, 2nd Stry Fam Ovrlk, Sun/Florida Room, Laundry, Other, Storage Room, Utility Room, Bedroom 6
Basement Rear Entrance, Sump Pump, Full, Fully Finished, Heated, Improved, Outside Entrance
Main Level Bedrooms 2
Interior
Interior Features Kitchen - Gourmet, Breakfast Area, Kitchen - Island, Dining Area, Kitchen - Eat-In, 2nd Kitchen, Family Room Off Kitchen, Primary Bath(s), Upgraded Countertops, Window Treatments, Entry Level Bedroom, Stove - Wood, Wet/Dry Bar, Wood Floors, WhirlPool/HotTub, Recessed Lighting, Floor Plan - Open
Hot Water Natural Gas
Heating Central, Forced Air, Wood Burn Stove, Zoned
Cooling Ceiling Fan(s), Central A/C, Zoned
Fireplaces Number 3
Equipment Cooktop, Cooktop - Down Draft, Dishwasher, Disposal, Dryer, Extra Refrigerator/Freezer, Icemaker, Microwave, Oven - Double, Oven - Self Cleaning, Oven - Wall, Oven/Range - Electric, Refrigerator, Washer
Fireplace Y
Window Features Casement,Double Pane,Screens,Skylights
Appliance Cooktop, Cooktop - Down Draft, Dishwasher, Disposal, Dryer, Extra Refrigerator/Freezer, Icemaker, Microwave, Oven - Double, Oven - Self Cleaning, Oven - Wall, Oven/Range - Electric, Refrigerator, Washer
Heat Source Natural Gas
Exterior
Exterior Feature Deck(s), Patio(s), Porch(es), Screened
Parking Features Covered Parking, Garage - Side Entry, Garage Door Opener, Garage - Front Entry
Garage Spaces 3.0
Fence Rear, Other
View Y/N Y
Water Access N
View Garden/Lawn
Roof Type Shingle
Accessibility None
Porch Deck(s), Patio(s), Porch(es), Screened
Road Frontage Public
Total Parking Spaces 3
Garage Y
Private Pool N
Building
Lot Description Irregular, Landscaping, Non-Tidal Wetland, Partly Wooded, Stream/Creek, Trees/Wooded
Story 3+
Sewer Public Sewer
Water Public
Architectural Style Contemporary
Level or Stories 3+
Additional Building Above Grade, Below Grade, Guest House, Office/Studio
Structure Type 9'+ Ceilings,Cathedral Ceilings,High
New Construction N
Schools
Elementary Schools Hillcrest
Middle Schools Catonsville
High Schools Catonsville
School District Baltimore County Public Schools
Others
Senior Community No
Tax ID 04012400006237
Ownership Fee Simple
Security Features Electric Alarm
Special Listing Condition Standard
Read Less

Bought with Missy A Aldave • RE/MAX Advantage Realty
Team Leader & Real Estate Agent | License ID: 507142
+1(410) 409-5147 | missy@millerteam.com



