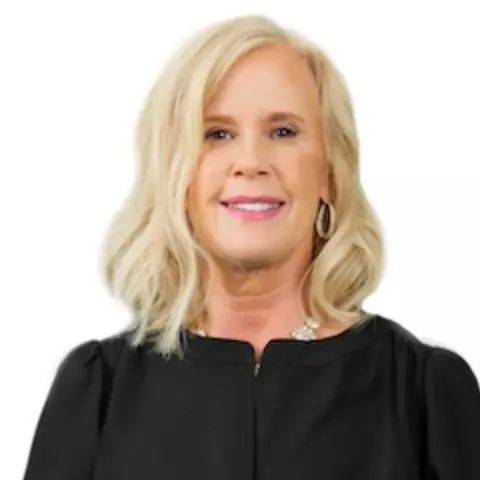8 STABLE CT Sicklerville, NJ 08081

UPDATED:
10/03/2024 12:58 PM
Key Details
Property Type Townhouse
Sub Type Interior Row/Townhouse
Listing Status Active
Purchase Type For Sale
Square Footage 2,240 sqft
Price per Sqft $147
Subdivision Wiltons Corner
MLS Listing ID NJCD2076150
Style Colonial
Bedrooms 3
Full Baths 2
Half Baths 2
HOA Fees $99/mo
HOA Y/N Y
Abv Grd Liv Area 2,240
Originating Board BRIGHT
Year Built 2005
Annual Tax Amount $6,180
Tax Year 2023
Lot Size 1,999 Sqft
Acres 0.05
Lot Dimensions 20.00 x 100.00
Property Description
Location
State NJ
County Camden
Area Winslow Twp (20436)
Zoning PC-B
Rooms
Other Rooms Living Room, Dining Room, Primary Bedroom, Bedroom 2, Bedroom 3, Kitchen, Family Room, Laundry, Bonus Room, Half Bath
Basement Walkout Level, Fully Finished, Front Entrance, Garage Access, Full, Windows
Interior
Interior Features Breakfast Area, Carpet, Dining Area, Floor Plan - Open, Family Room Off Kitchen, Kitchen - Eat-In, Kitchen - Island, Kitchen - Table Space, Pantry, Primary Bath(s), Walk-in Closet(s)
Hot Water Natural Gas
Heating Forced Air
Cooling Central A/C
Inclusions refrigerator, dishwasher, electric range
Fireplace N
Heat Source Natural Gas
Laundry Main Floor
Exterior
Parking Features Garage - Front Entry
Garage Spaces 1.0
Water Access N
View Pond, Trees/Woods, Water
Roof Type Shingle
Accessibility None
Attached Garage 1
Total Parking Spaces 1
Garage Y
Building
Lot Description Backs to Trees, Cul-de-sac, Front Yard, Level, No Thru Street, Pond, Premium, Private, Rear Yard, Secluded, Stream/Creek, Trees/Wooded
Story 3
Foundation Slab
Sewer Public Sewer
Water Public
Architectural Style Colonial
Level or Stories 3
Additional Building Above Grade, Below Grade
New Construction N
Schools
High Schools Winslow Twp. H.S.
School District Winslow Township Public Schools
Others
Pets Allowed Y
Senior Community No
Tax ID 36-01103 01-00070
Ownership Fee Simple
SqFt Source Assessor
Acceptable Financing Cash, Conventional, FHA, VA
Listing Terms Cash, Conventional, FHA, VA
Financing Cash,Conventional,FHA,VA
Special Listing Condition Standard
Pets Allowed No Pet Restrictions


Team Leader & Real Estate Agent | License ID: 507142
+1(410) 409-5147 | missy@millerteam.com



