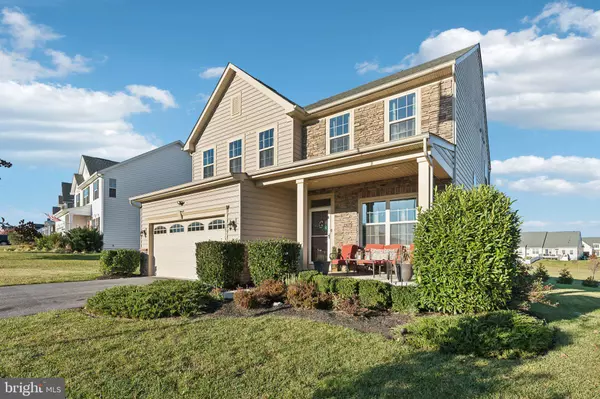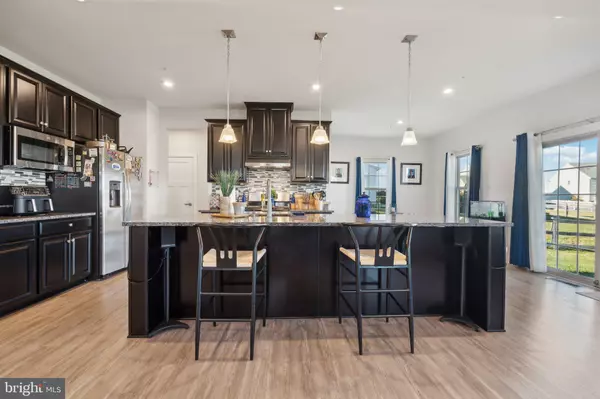18214 SHAPWICK CT Hagerstown, MD 21740

UPDATED:
12/06/2024 09:50 PM
Key Details
Property Type Single Family Home
Sub Type Detached
Listing Status Under Contract
Purchase Type For Sale
Square Footage 3,235 sqft
Price per Sqft $153
Subdivision Westfields
MLS Listing ID MDWA2025492
Style Colonial
Bedrooms 5
Full Baths 3
Half Baths 1
HOA Fees $710/ann
HOA Y/N Y
Abv Grd Liv Area 2,504
Originating Board BRIGHT
Year Built 2019
Annual Tax Amount $3,946
Tax Year 2024
Lot Size 0.275 Acres
Acres 0.28
Property Description
Welcome to 18214 Shapwick Ct., a stunning 5 bedroom, 3.5 bathroom home nestled on a quiet cul-de-sac in the highly sought-after Westfields community of Hagerstown, MD. This home offers the perfect blend of comfort, convenience, and community amenities.
Step inside and be greeted by an inviting open-concept layout. The gourmet kitchen is a chef's dream, featuring a huge island, granite countertops, ample cabinet storage, and stainless steel appliances. Durable, waterproof LVP flooring flows throughout the main level, perfect for everyday living and entertaining. Upstairs, you'll find plush carpeting, a conveniently located laundry room, and four generously sized bedrooms, including a luxurious primary suite. The primary bedroom boasts a large walk-in closet and a spa-like en-suite bathroom with dual vanity sinks and a spacious walk-in shower featuring a dual shower setup for a truly luxurious experience.
The finished lower level with walkout steps provides additional living space, perfect for a recreation room, home office, or guest suite, and includes the fifth bedroom and a full bathroom offering flexibility and privacy.
Westfields offers an array of amenities, including a community pool, tot lot, walking paths, tennis court, basketball courts, and a park. You'll love the convenience of being walking distance from Rockland Woods Elementary School and having easy access to I-70 & I-81, premier outlets, dining, and entertainment.
Don't miss out on the opportunity to call this beautiful house your home!
Location
State MD
County Washington
Zoning RT
Rooms
Basement Walkout Stairs, Partially Finished
Interior
Interior Features Bathroom - Walk-In Shower, Bathroom - Tub Shower, Carpet, Ceiling Fan(s), Walk-in Closet(s), Upgraded Countertops, Recessed Lighting, Primary Bath(s), Kitchen - Island, Floor Plan - Open, Combination Kitchen/Living
Hot Water Propane
Heating Central
Cooling Central A/C
Flooring Carpet, Luxury Vinyl Plank, Ceramic Tile
Equipment Built-In Microwave, Built-In Range, Dishwasher, Disposal, Dryer, Water Heater - Tankless, Washer, Stainless Steel Appliances, Oven/Range - Gas, Humidifier, Exhaust Fan
Furnishings No
Fireplace N
Appliance Built-In Microwave, Built-In Range, Dishwasher, Disposal, Dryer, Water Heater - Tankless, Washer, Stainless Steel Appliances, Oven/Range - Gas, Humidifier, Exhaust Fan
Heat Source Propane - Owned
Laundry Upper Floor
Exterior
Parking Features Inside Access, Garage Door Opener
Garage Spaces 4.0
Amenities Available Basketball Courts, Common Grounds, Jog/Walk Path, Pool - Outdoor, Tennis Courts, Tot Lots/Playground
Water Access N
Roof Type Shingle
Accessibility None
Attached Garage 2
Total Parking Spaces 4
Garage Y
Building
Lot Description Backs - Open Common Area, Cul-de-sac, Rear Yard
Story 3
Foundation Slab
Sewer Public Sewer
Water Public
Architectural Style Colonial
Level or Stories 3
Additional Building Above Grade, Below Grade
Structure Type Dry Wall,9'+ Ceilings
New Construction N
Schools
Elementary Schools Rockland Woods
Middle Schools E. Russell Hicks School
High Schools South Hagerstown Sr
School District Washington County Public Schools
Others
HOA Fee Include Common Area Maintenance,Pool(s),Snow Removal,Trash
Senior Community No
Tax ID 2210065771
Ownership Fee Simple
SqFt Source Assessor
Security Features Security System,Smoke Detector
Acceptable Financing Cash, Conventional, FHA, VA
Horse Property N
Listing Terms Cash, Conventional, FHA, VA
Financing Cash,Conventional,FHA,VA
Special Listing Condition Standard


Team Leader & Real Estate Agent | License ID: 507142
+1(410) 409-5147 | missy@millerteam.com



