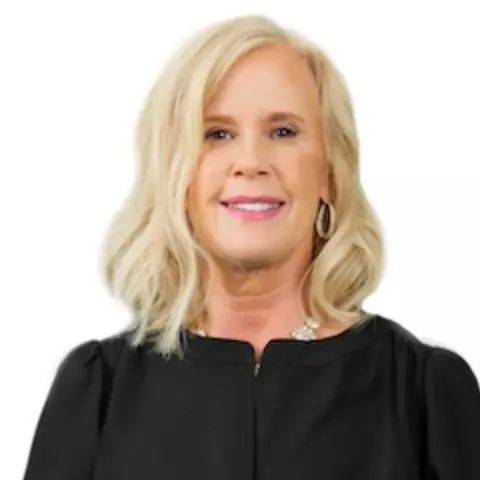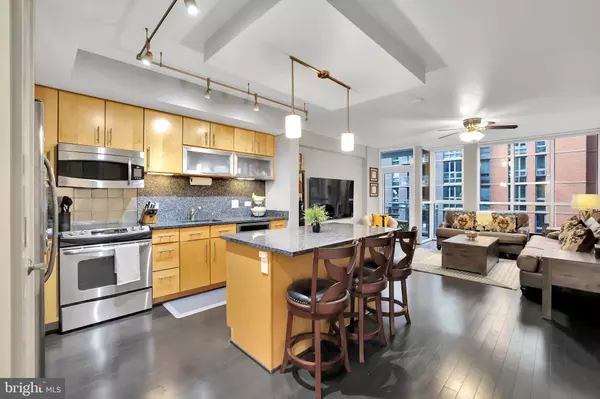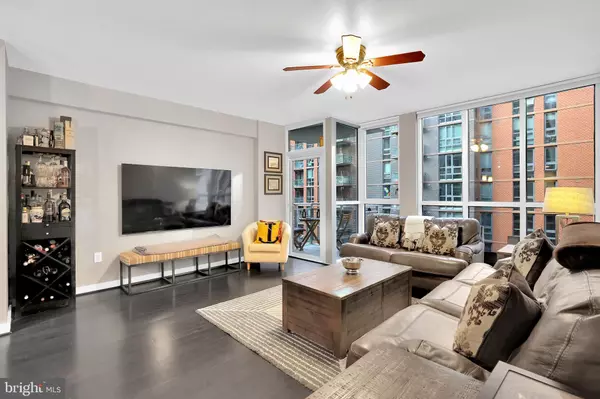1025 1ST ST SE #602 Washington, DC 20003

OPEN HOUSE
Sun Dec 22, 1:00pm - 3:00pm
UPDATED:
12/22/2024 12:44 PM
Key Details
Property Type Condo
Sub Type Condo/Co-op
Listing Status Active
Purchase Type For Sale
Square Footage 787 sqft
Price per Sqft $675
Subdivision Navy Yard
MLS Listing ID DCDC2168918
Style Contemporary
Bedrooms 1
Full Baths 1
Condo Fees $516/mo
HOA Y/N N
Abv Grd Liv Area 787
Originating Board BRIGHT
Year Built 2009
Annual Tax Amount $2,986
Tax Year 2017
Property Description
Enjoy an amenity-rich lifestyle with secured entry, a rooftop pool, fitness center, resident lounge, and front desk concierge. The state-of-the-art fitness center, conveniently located on the first floor, is complemented by a 24/7 concierge, Amazon Hub package lockers, and a Dryy dry-cleaning service dropbox. For added convenience, the first floor also includes the trash room and freight elevator.
Located in the heart of the Navy Yard corridor, Velocity is just one block from the Navy Yard-Ballpark Metro station. Nationals Park is a 5-minute walk, and the waterfront is only three blocks away. With easy access to I-695 and I-395, you'll be perfectly positioned to enjoy the vibrant retail, restaurants, and entertainment options DC has to offer.
FHA and VA approved, pet-friendly, and steps from the city's best restaurants—don't miss your chance to live in one of DC's most dynamic neighborhoods!
Location
State DC
County Washington
Rooms
Other Rooms Kitchen, Family Room
Main Level Bedrooms 1
Interior
Interior Features Family Room Off Kitchen, Breakfast Area, Kitchen - Island, Kitchen - Gourmet, Upgraded Countertops, Window Treatments, Wood Floors, Floor Plan - Open
Hot Water Electric
Heating Forced Air, Heat Pump(s)
Cooling Central A/C
Equipment Dishwasher, Oven/Range - Electric, Refrigerator, Washer/Dryer Stacked, Disposal, Microwave
Fireplace N
Window Features Double Pane
Appliance Dishwasher, Oven/Range - Electric, Refrigerator, Washer/Dryer Stacked, Disposal, Microwave
Heat Source Electric
Exterior
Amenities Available Bar/Lounge, Common Grounds, Community Center, Elevator, Fitness Center, Meeting Room, Party Room, Pool - Outdoor, Security, Concierge
Water Access N
Accessibility Elevator, 36\"+ wide Halls
Garage N
Building
Story 1
Unit Features Hi-Rise 9+ Floors
Sewer Public Sewer
Water Public
Architectural Style Contemporary
Level or Stories 1
Additional Building Above Grade
New Construction N
Schools
School District District Of Columbia Public Schools
Others
Pets Allowed Y
HOA Fee Include Common Area Maintenance,Ext Bldg Maint,Management,Insurance,Pool(s),Reserve Funds,Snow Removal,Trash,Water
Senior Community No
Tax ID 0699/N/2059
Ownership Condominium
Security Features 24 hour security,Desk in Lobby,Smoke Detector,Security System,Main Entrance Lock
Special Listing Condition Standard
Pets Allowed No Pet Restrictions


Team Leader & Real Estate Agent | License ID: 507142
+1(410) 409-5147 | missy@millerteam.com



