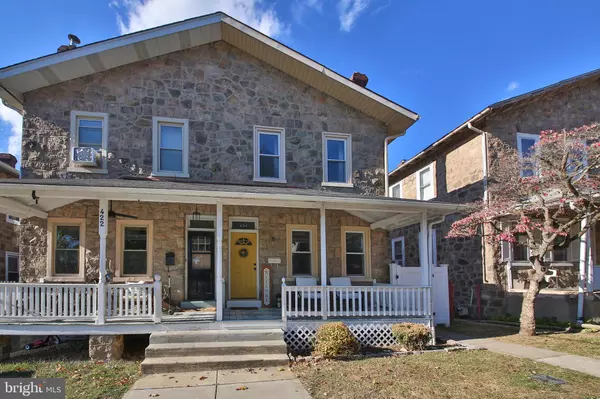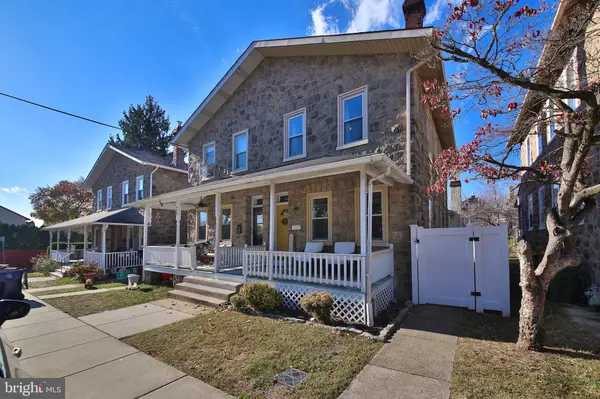For more information regarding the value of a property, please contact us for a free consultation.
424 RENFREW AVE Ambler, PA 19002
Want to know what your home might be worth? Contact us for a FREE valuation!

Our team is ready to help you sell your home for the highest possible price ASAP
Key Details
Sold Price $410,000
Property Type Single Family Home
Sub Type Twin/Semi-Detached
Listing Status Sold
Purchase Type For Sale
Square Footage 1,420 sqft
Price per Sqft $288
Subdivision Ambler
MLS Listing ID PAMC2122844
Sold Date 12/19/24
Style Straight Thru
Bedrooms 3
Full Baths 1
Half Baths 1
HOA Y/N N
Abv Grd Liv Area 1,420
Originating Board BRIGHT
Year Built 1911
Annual Tax Amount $5,070
Tax Year 2023
Lot Size 2,305 Sqft
Acres 0.05
Lot Dimensions 23.00 x 0.00
Property Description
This stunning, circa 1911, stone twin is located on one of the most sought after blocks in Ambler. This home has a timeless elegance about it with tasteful updates throughout. It all begins with the stone exterior, drawing you onto the custom painted front porch. Head inside to the main level and you will immediately notice the high ceilings, deep window sills, wood floors, ceiling fans & open concept living, dining & kitchen space. The kitchen features ceramic tile floor & backsplash, granite counter tops, stainless steel appliances, solid wood shaker cabinets & recessed lighting. Head on back to the family room addition featuring a whitewashed, brick, propane, fireplace, wood floors & ceiling fan. Through the back door is the rear porch; the perfect place for your favorite beverage with the people you care about. The back and side yard feature newer PVC privacy panel fence great for little ones or furry friends. The gate opens to your off street parking space with alley access, big enough for a truck. Head up the carpeted stairs to the second level and the fresh carpet continues throughout. The bedrooms are inviting and warm, flooded with natural light. The full bathroom was recently renovated and features ceramic tile floors & shower surround, cast iron tub, wainscoting & new fixtures throughout. The full basement has high ceilings, a renovated powder room, laundry area and plenty of room for storage, hobby shop or exercise space. Everything in this house has been replaced in the last 11 years including: 200 amp electric, windows, 3 zone heating system, hot water heater & sump pump w/ battery backup. Walking distance to downtown Ambler including: the train station, parks, coffee shops, restaurants, bars, breweries, Ambler theater and the Wissahickon. Welcome Home!
Location
State PA
County Montgomery
Area Upper Dublin Twp (10654)
Zoning R1
Rooms
Basement Full
Interior
Interior Features Attic, Bathroom - Tub Shower, Breakfast Area, Carpet, Ceiling Fan(s), Combination Dining/Living, Dining Area, Family Room Off Kitchen, Floor Plan - Open, Kitchen - Island, Recessed Lighting, Wood Floors
Hot Water Natural Gas
Heating Baseboard - Hot Water
Cooling Window Unit(s)
Flooring Carpet, Hardwood, Ceramic Tile
Fireplaces Number 1
Fireplaces Type Brick, Gas/Propane
Equipment Built-In Microwave, Dishwasher, Dryer - Gas, Exhaust Fan, Oven/Range - Gas, Refrigerator, Stainless Steel Appliances, Washer
Fireplace Y
Appliance Built-In Microwave, Dishwasher, Dryer - Gas, Exhaust Fan, Oven/Range - Gas, Refrigerator, Stainless Steel Appliances, Washer
Heat Source Natural Gas
Laundry Basement
Exterior
Exterior Feature Porch(es), Patio(s)
Garage Spaces 1.0
Fence Fully, Panel, Privacy, Vinyl
Water Access N
Roof Type Pitched,Shingle
Street Surface Alley,Black Top,Gravel
Accessibility None
Porch Porch(es), Patio(s)
Road Frontage Boro/Township
Total Parking Spaces 1
Garage N
Building
Lot Description Front Yard, Level, Rear Yard, Road Frontage, SideYard(s)
Story 2
Foundation Stone
Sewer Public Sewer
Water Public
Architectural Style Straight Thru
Level or Stories 2
Additional Building Above Grade, Below Grade
New Construction N
Schools
School District Upper Dublin
Others
Senior Community No
Tax ID 54-00-13816-008
Ownership Fee Simple
SqFt Source Assessor
Security Features Exterior Cameras,Smoke Detector
Acceptable Financing Cash, Conventional, FHA, VA
Listing Terms Cash, Conventional, FHA, VA
Financing Cash,Conventional,FHA,VA
Special Listing Condition Standard
Read Less

Bought with Thomas Higgins • Keller Williams Real Estate-Blue Bell

Team Leader & Real Estate Agent | License ID: 507142
+1(410) 409-5147 | missy@millerteam.com



